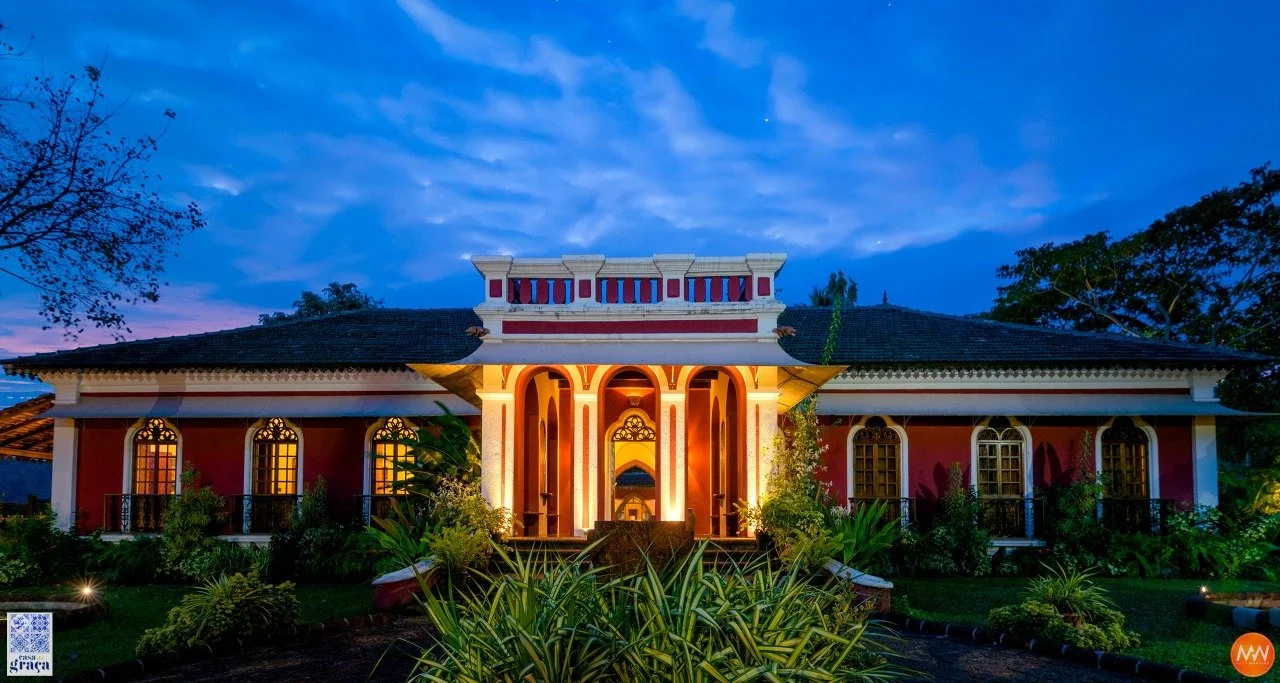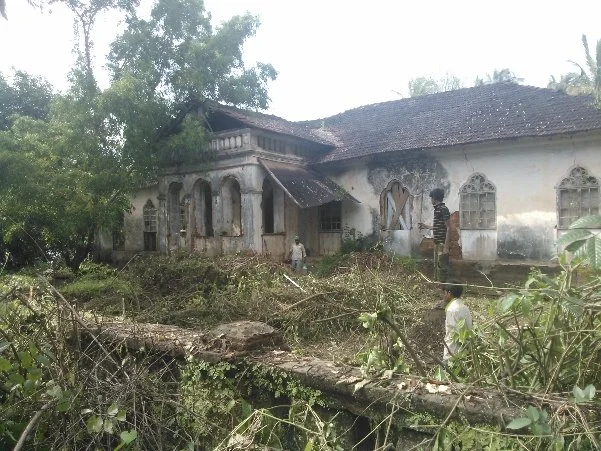India - Siridao House Project
A transformation from ruin to palace — this two-year turnkey project in Goa involved the structural revival of a decayed house, the addition of new wings, a fully bespoke interior concept to include all furniture and fittings, with complete execution, and the design of lush surrounding gardens.
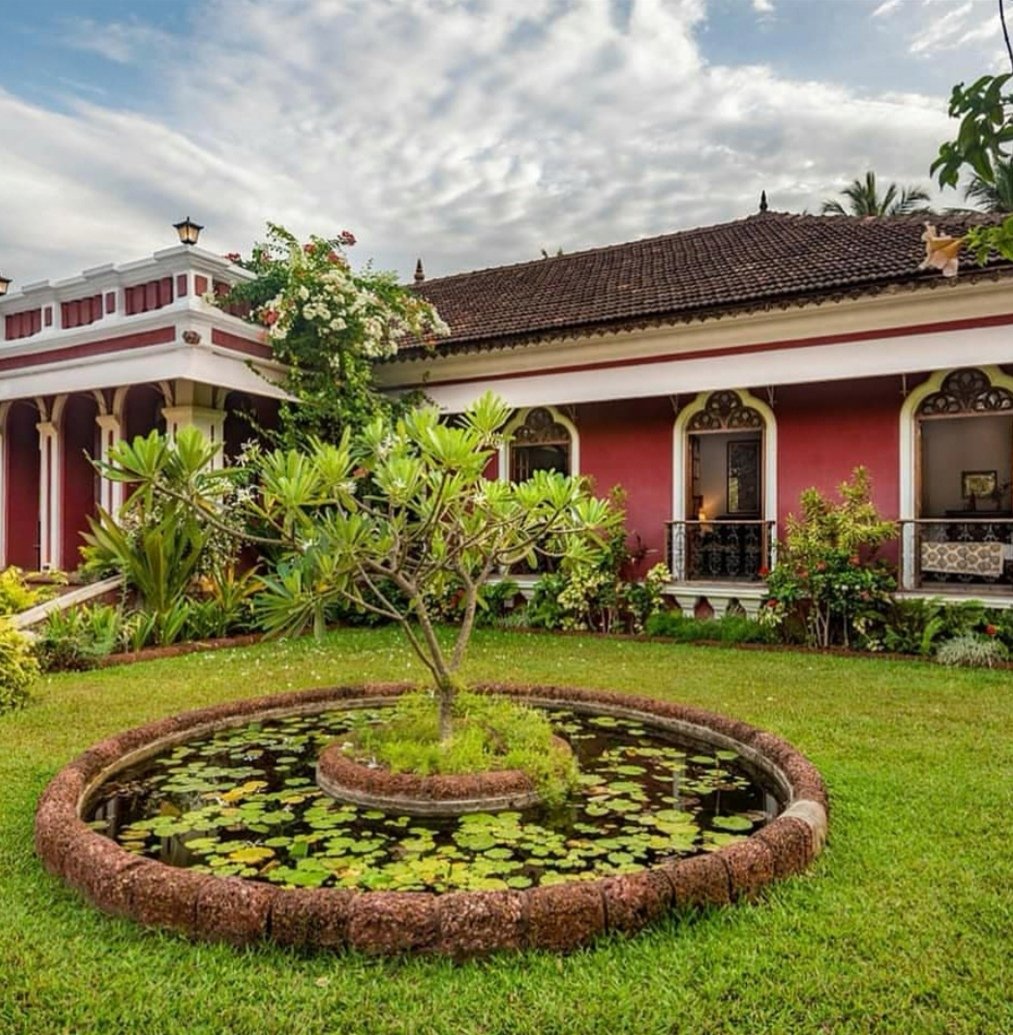
The altered facade to include full-length windows, juliette balconies and the lily ponds in the foreground
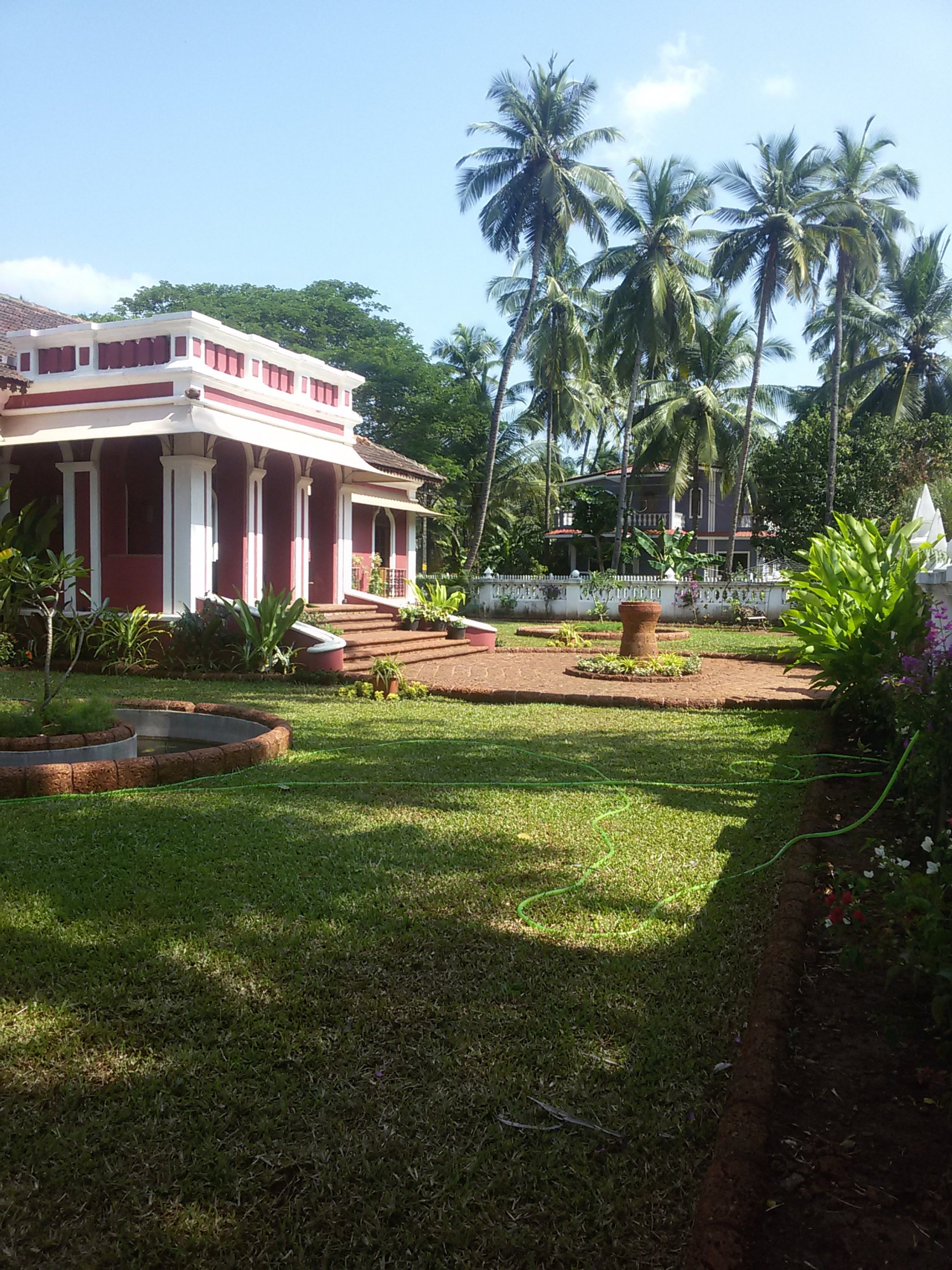
Garden with lily ponds and rotunda leading to added grand front entrance steps
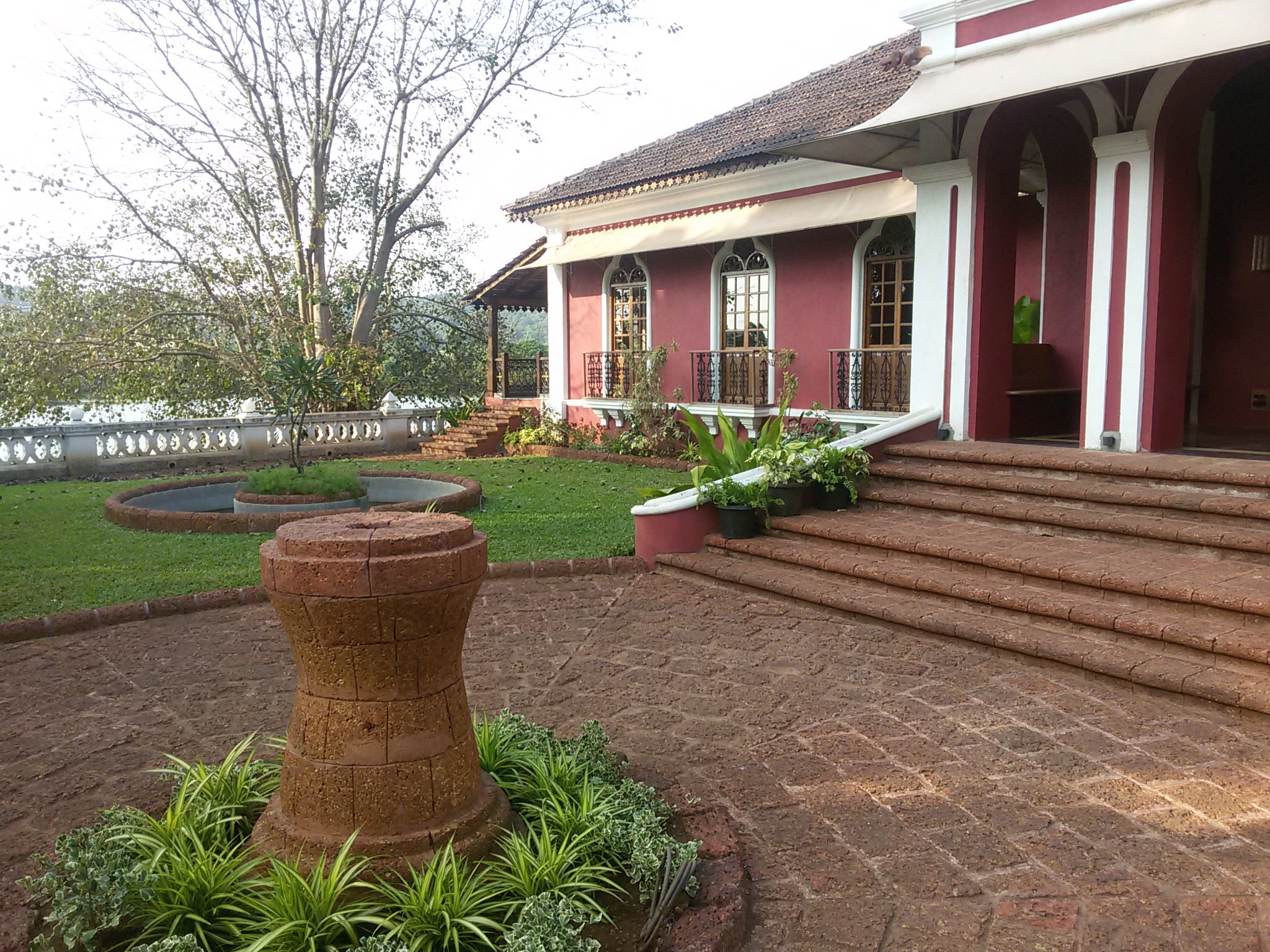
Rotunda and central pedestal leading to grand front entrance steps
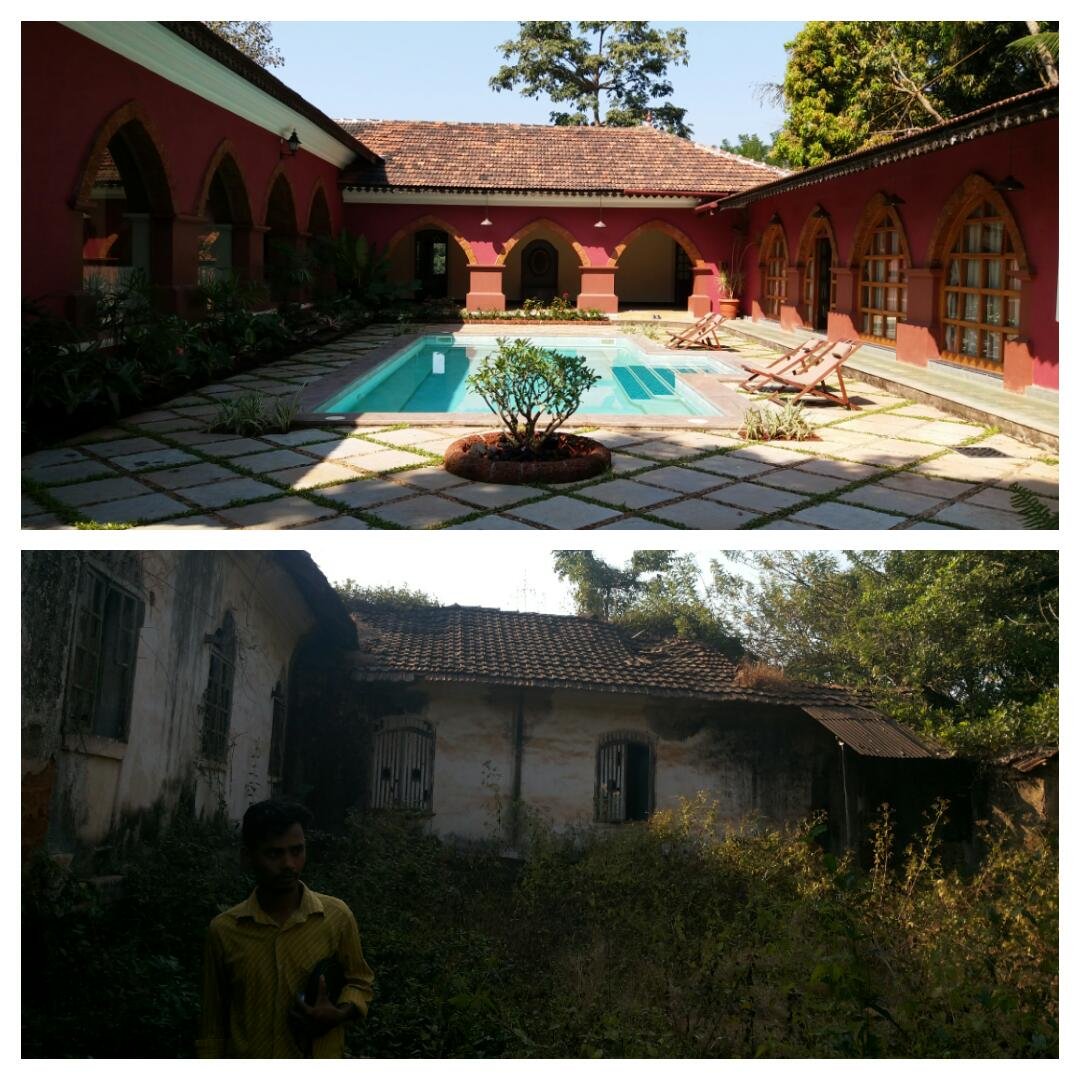
One of my favourite images showing the interior courtyard before and after
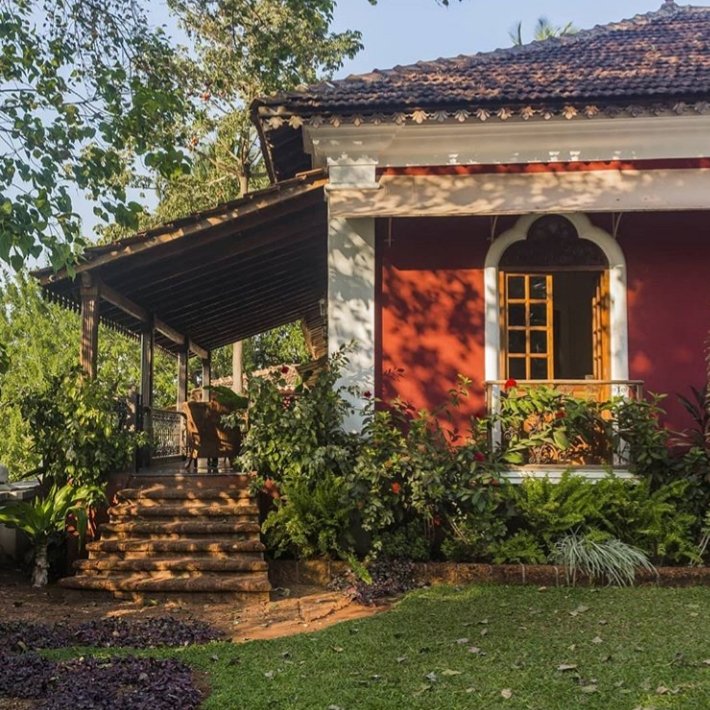
New steps rising to side veranda overlooking lakefront
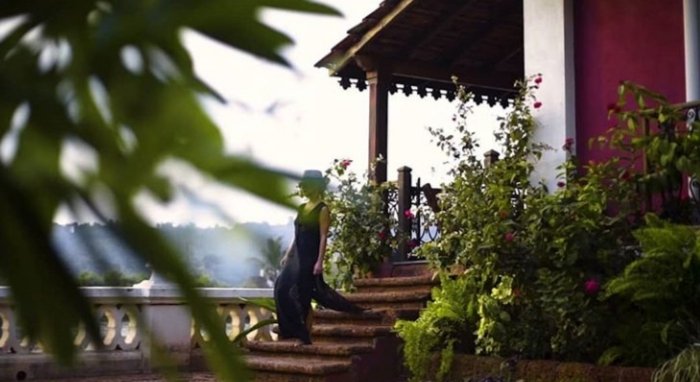
Bougainvillea in the plant beds and the new compound wall in the background
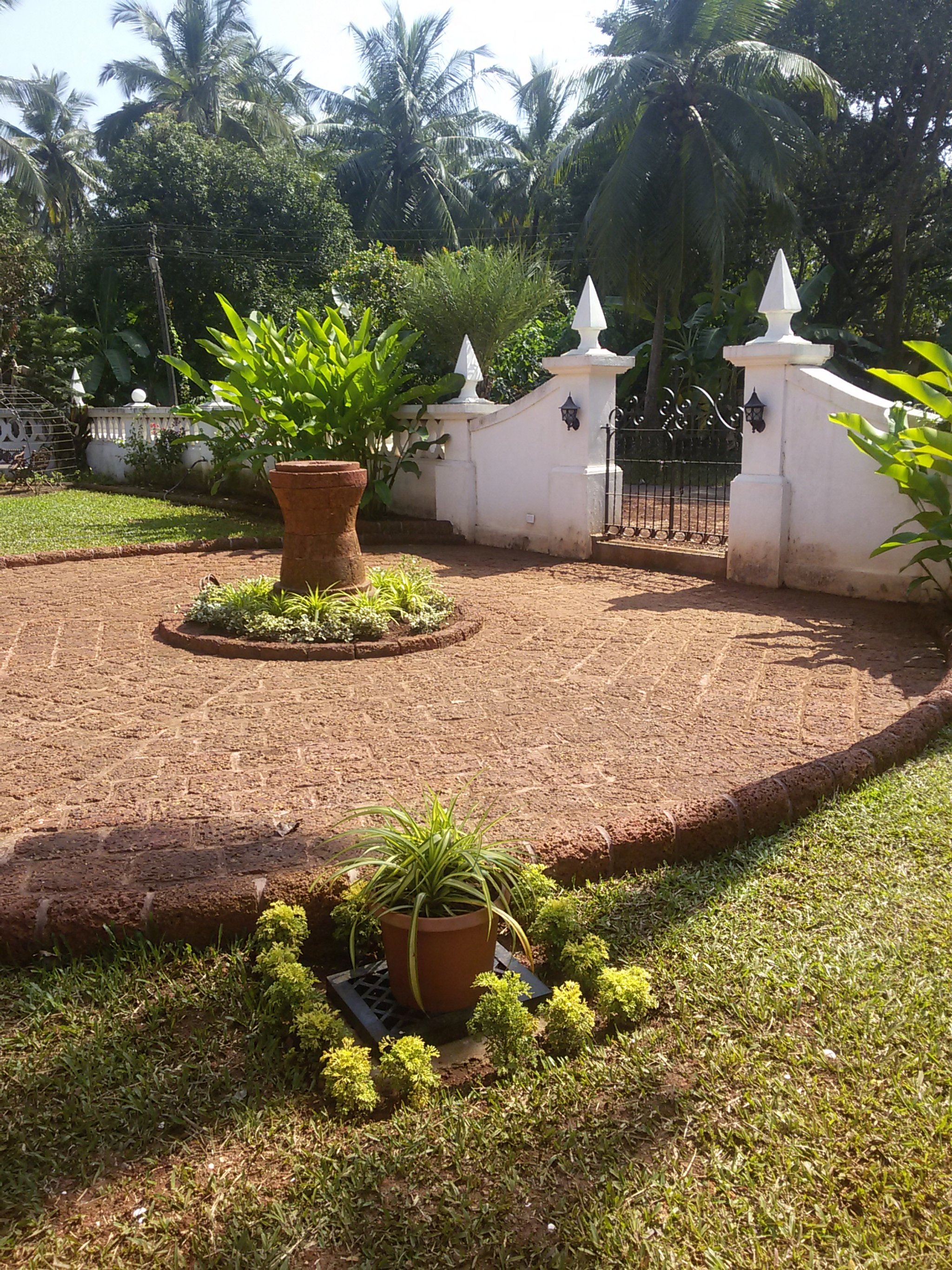
Rotunda and newly constructed compound wall. Entrance portal complete with finials and newly made iron gate in old Portuguese design
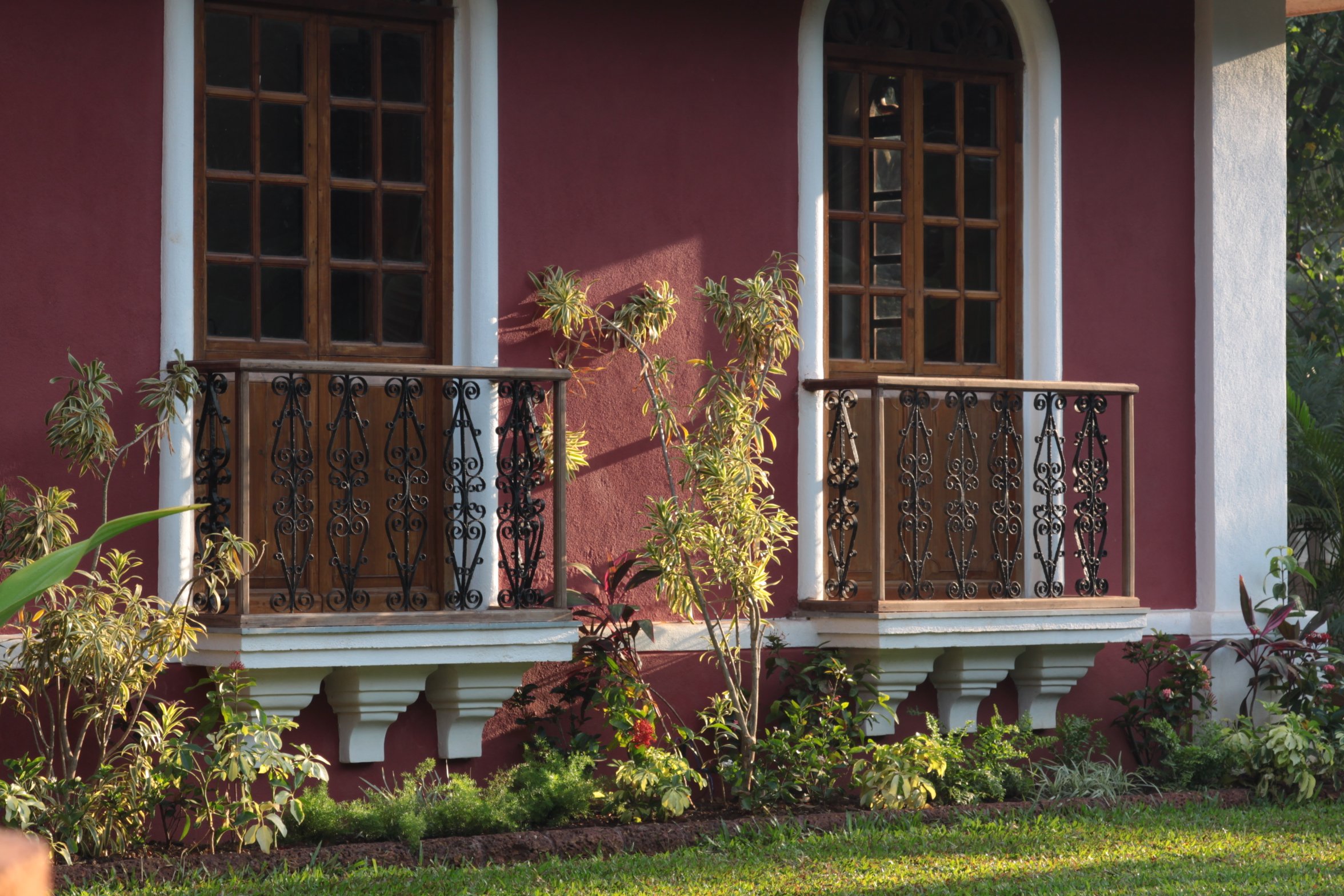
Newly added juliette balconies with reclaimed ironwork and concrete corbels below
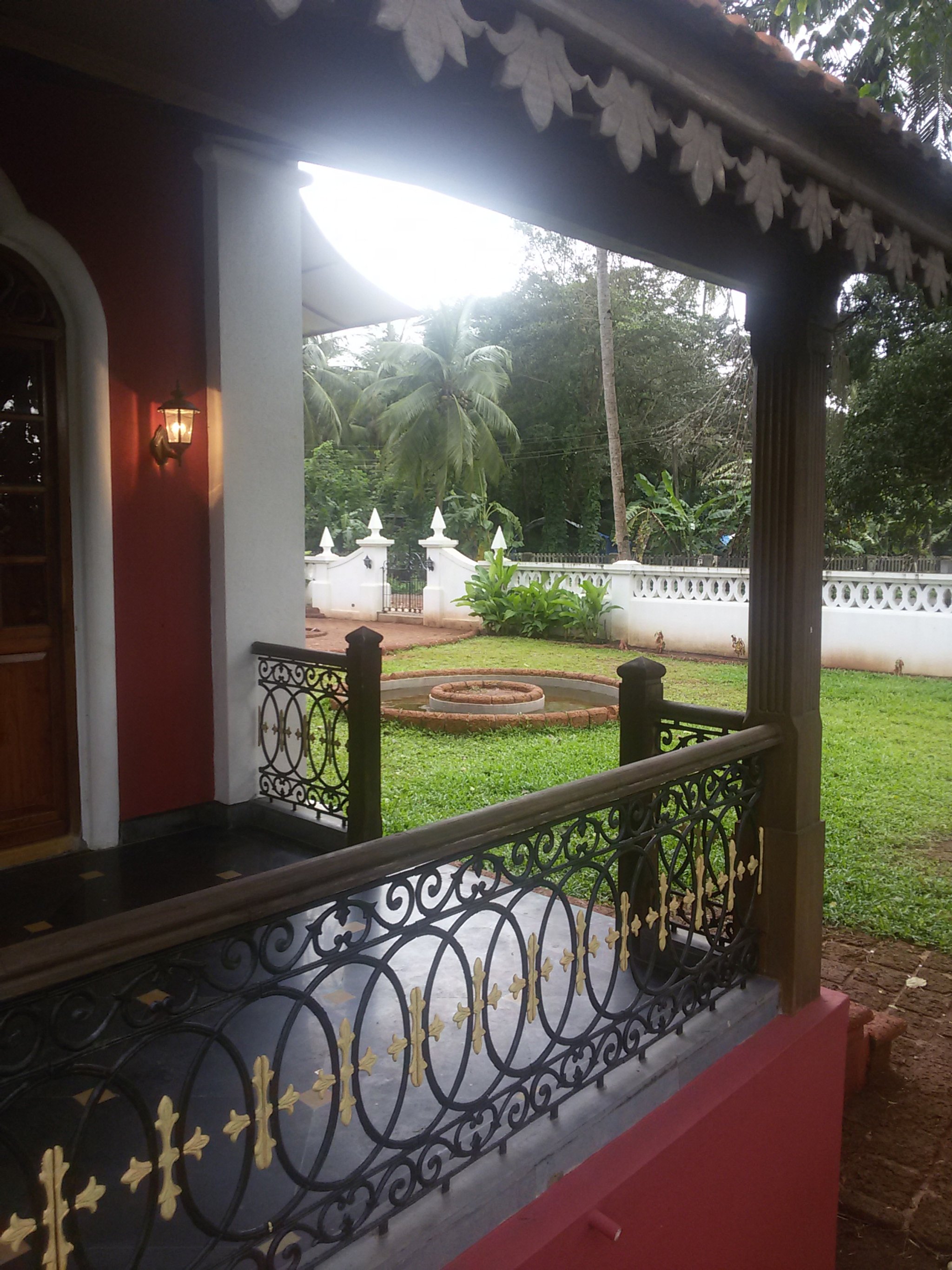
One of the only items I bought ready made were the iron railings for the veranda, painted black and gold to match the black and gold stone floor. The eves boards were cut especially
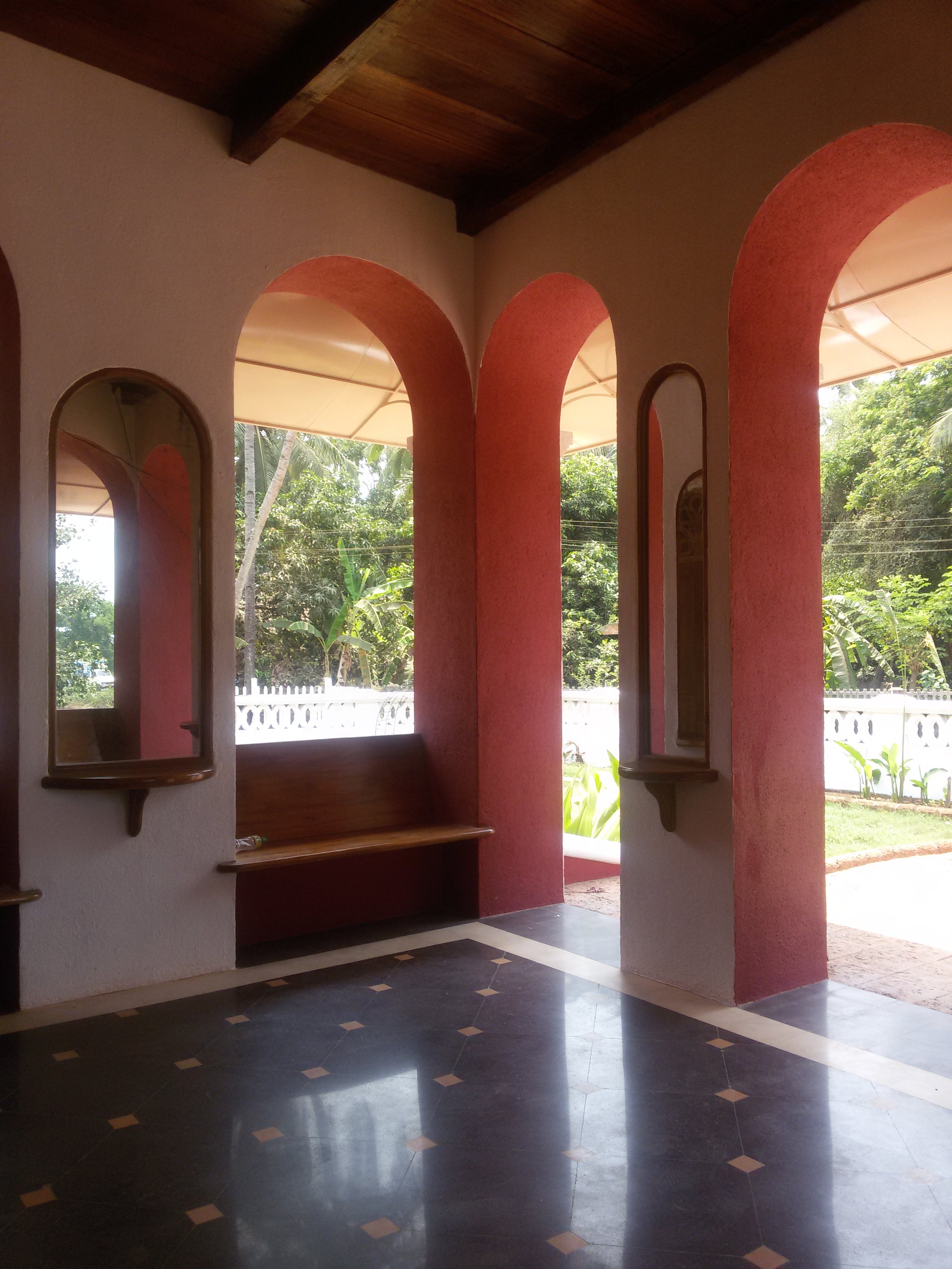
To add more space and light to the entrance portico I created mirrored niches in the walls, their rounded tops mirroring those of the entrance and side arches, each with their own console table. The floor is is local Kadappa and Jaisalmer yellow
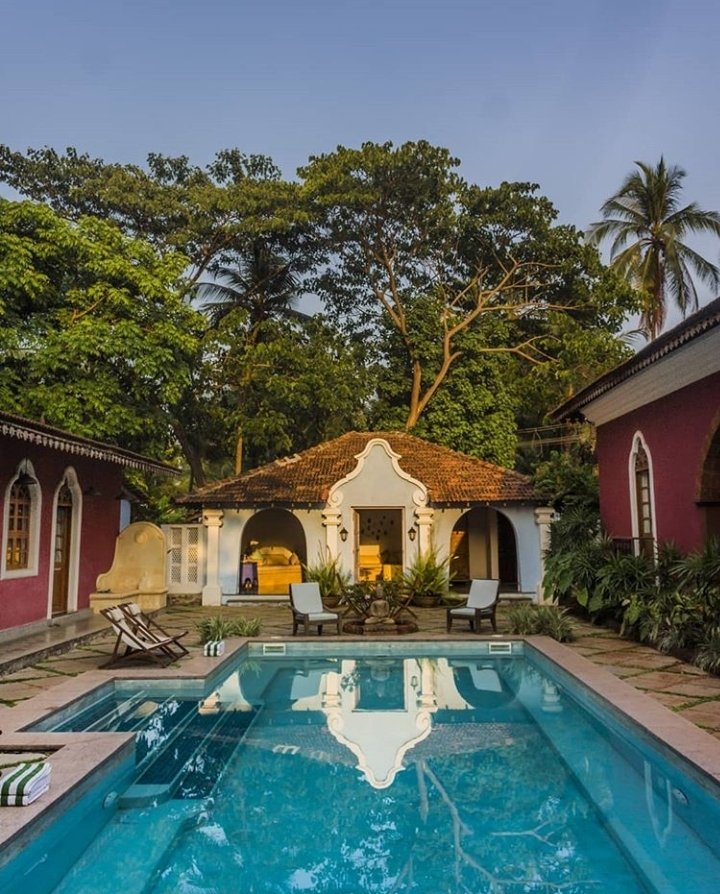
The newly constructed pool and pool house
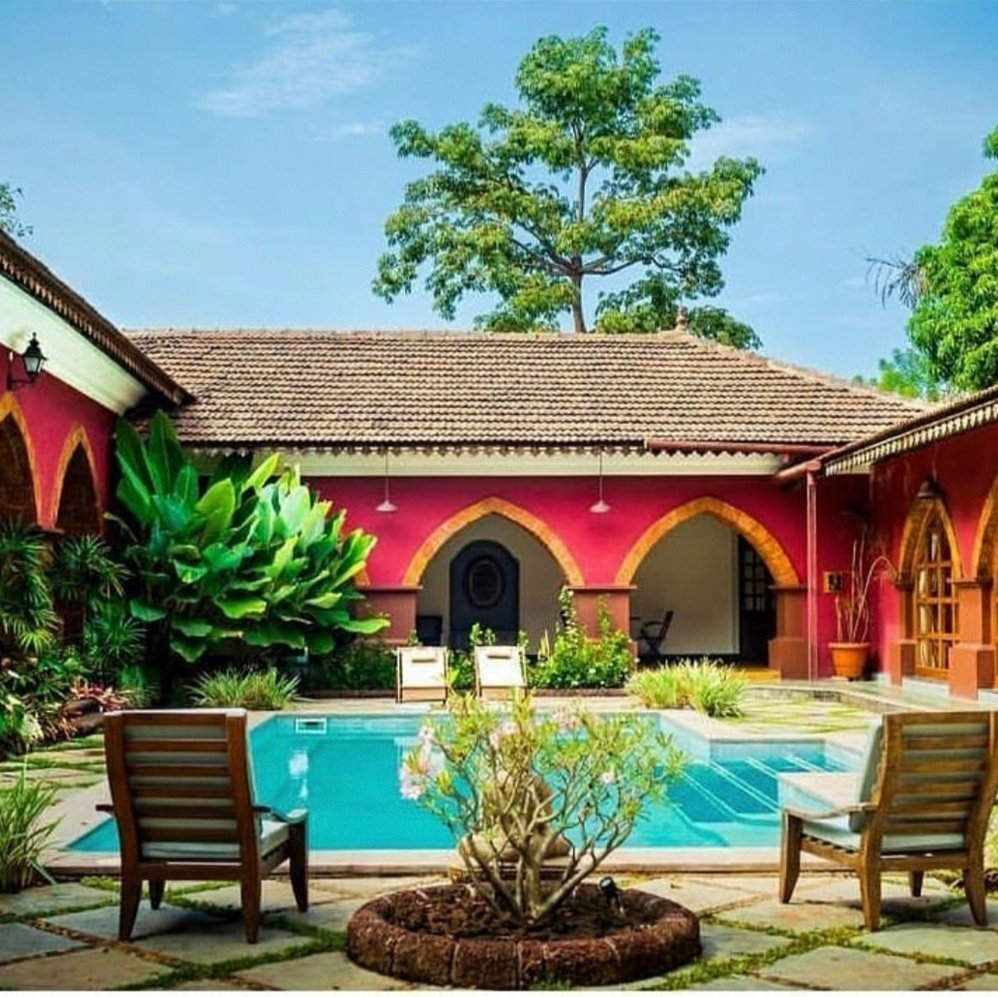
The interior courtyard a few years after completion showing mature plants
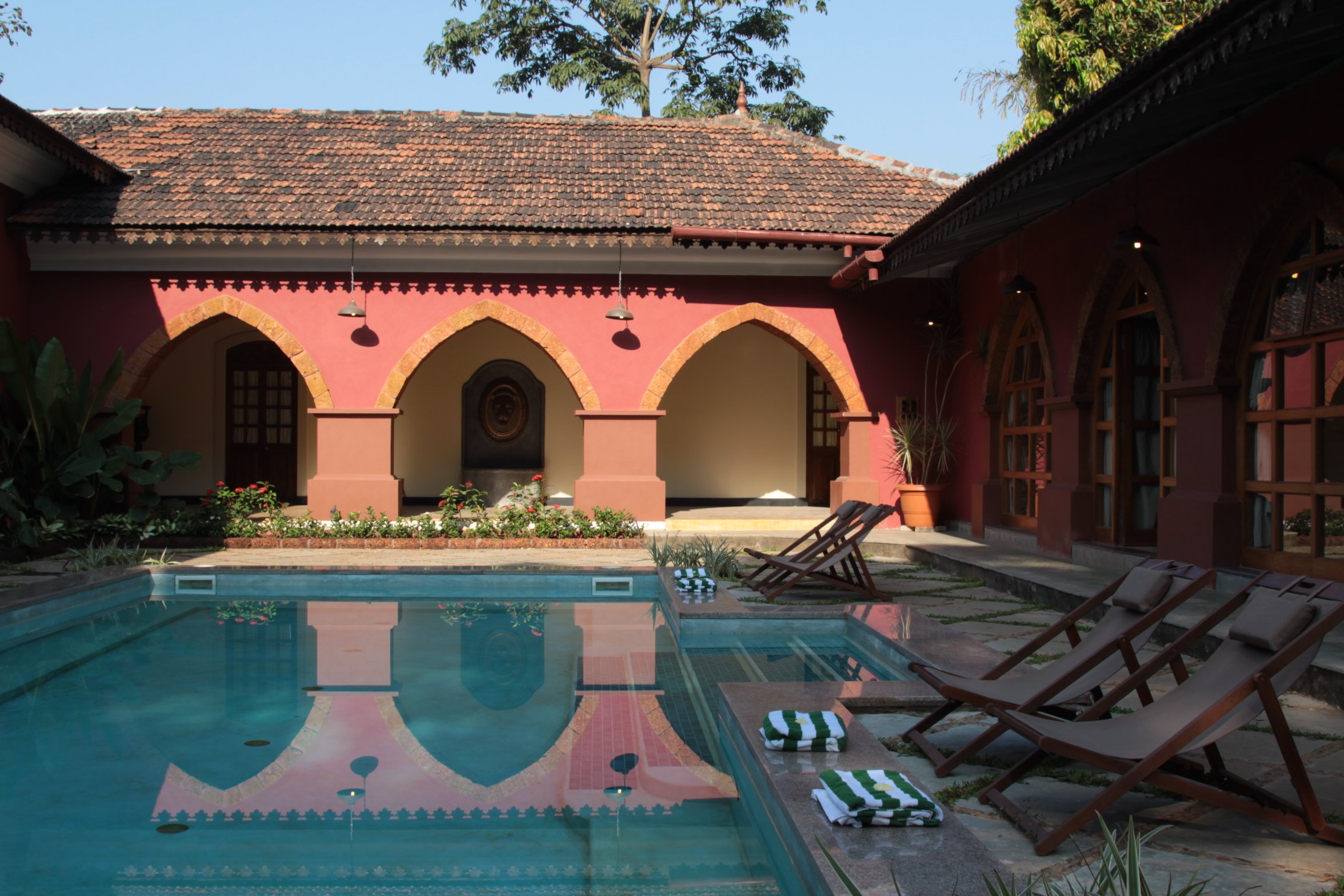
Goa was a former colony of Portugal, itself having been Muslim for 900 years in it's own history. This historical detail is often mirrored in arch design prevalent in Goa - I added these in the Islamic style to create the inner courtyard
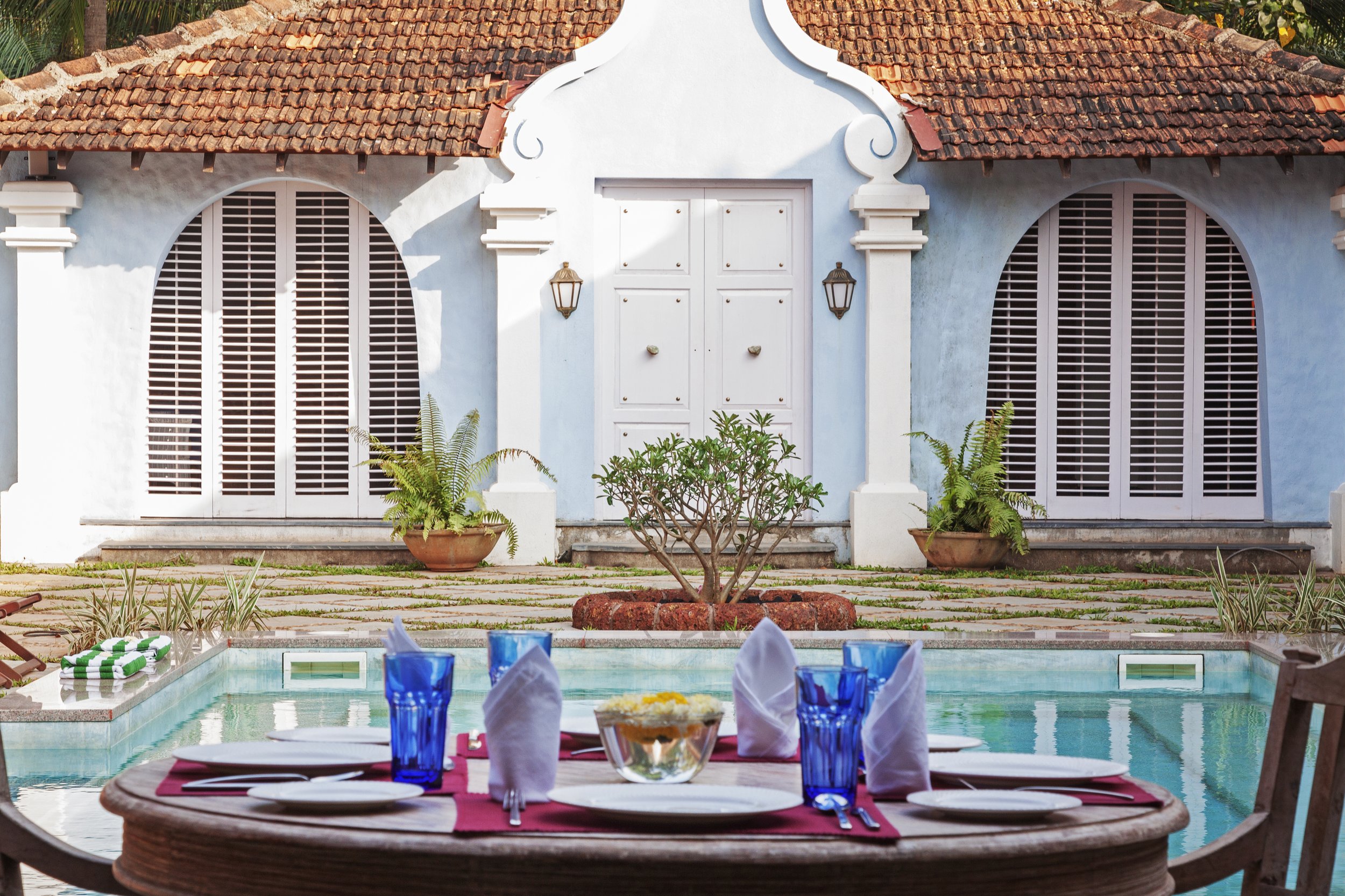
My pool house with imperfect arches to create a slightly rustic feeling
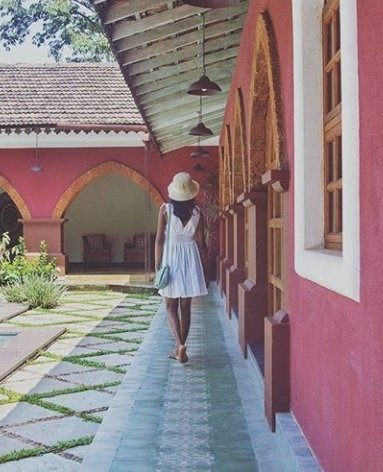
In true Indian style all levels were achieved using level pipes (pioneered by the Romans) without the use of any modern spirit levels
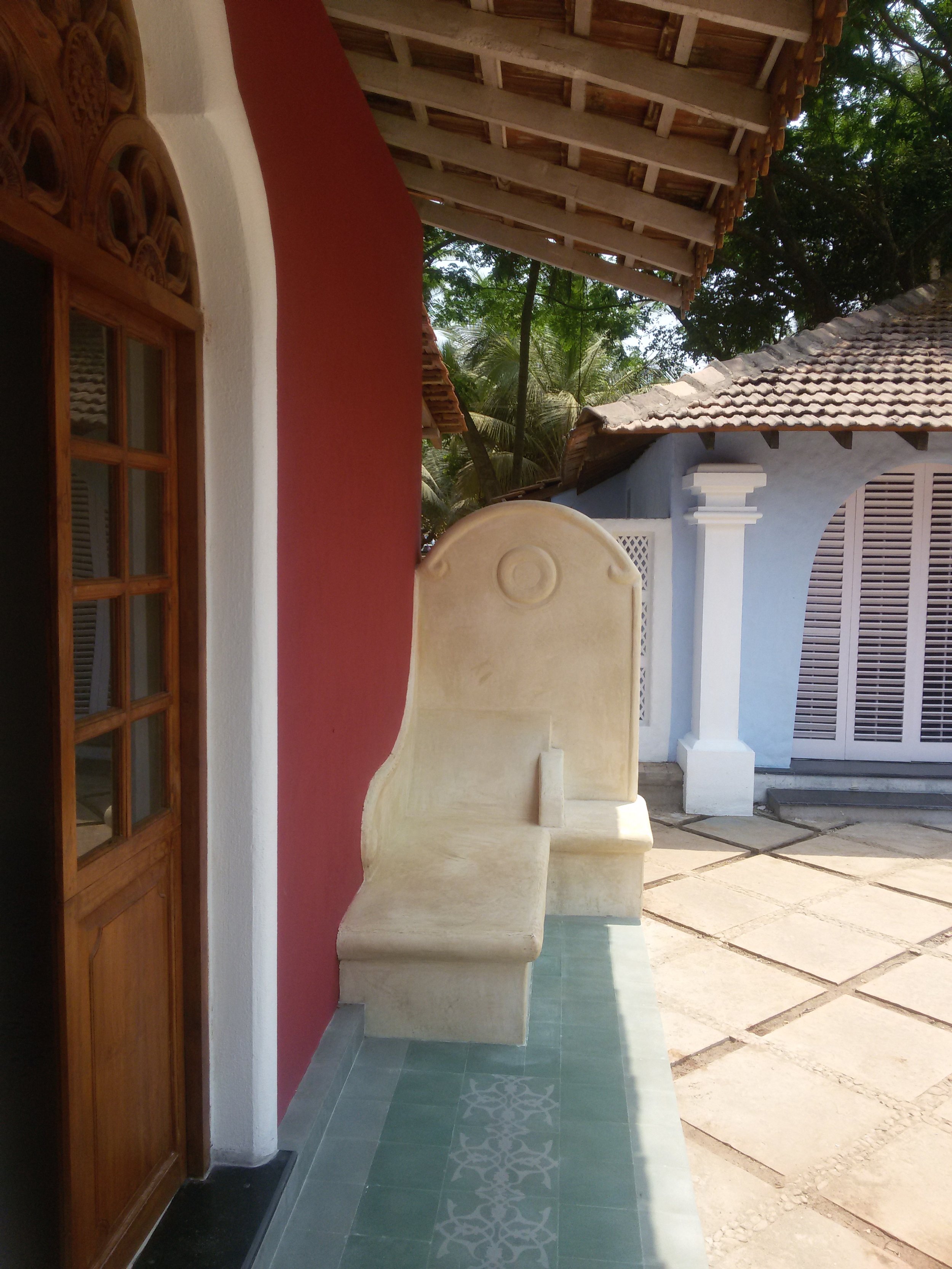
Architectural details added include this brick and molded concrete day-bed in yellow IPS
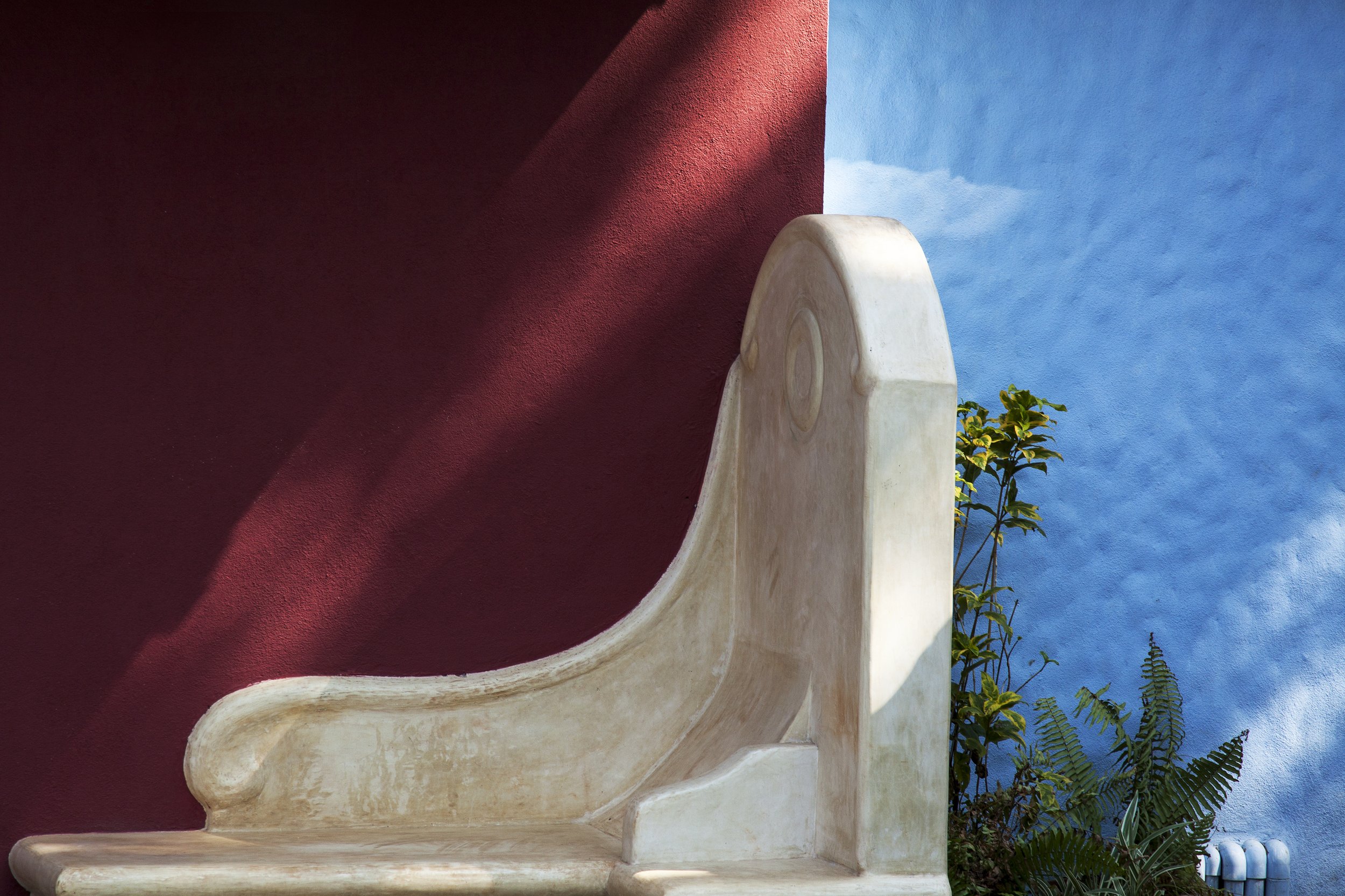
Contrasting texture and colour
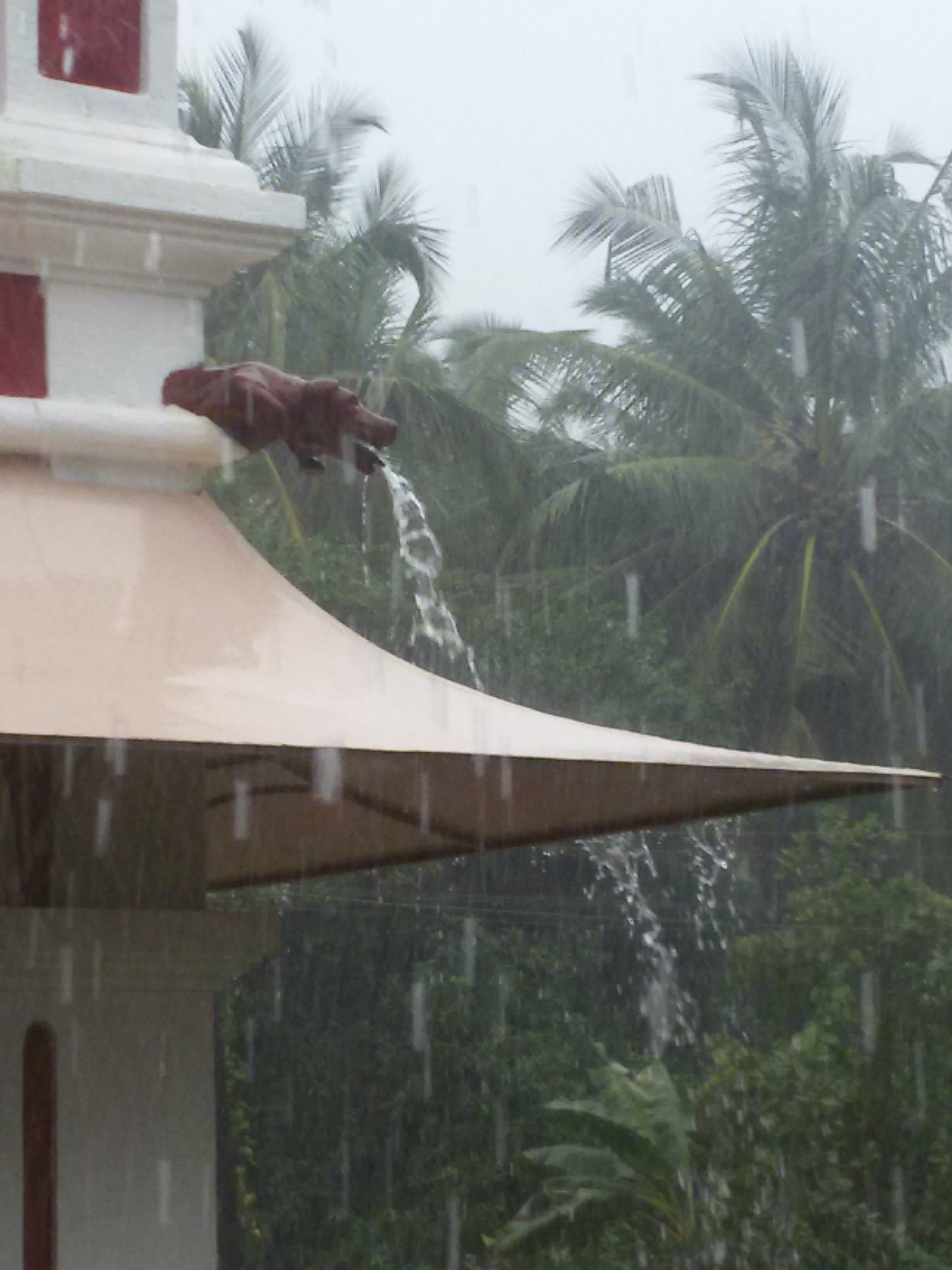
Quite late in the project I added this apron roof along the front and side facades to protect against the heavy monsoon rains. It added a degree of femininity to the overall look
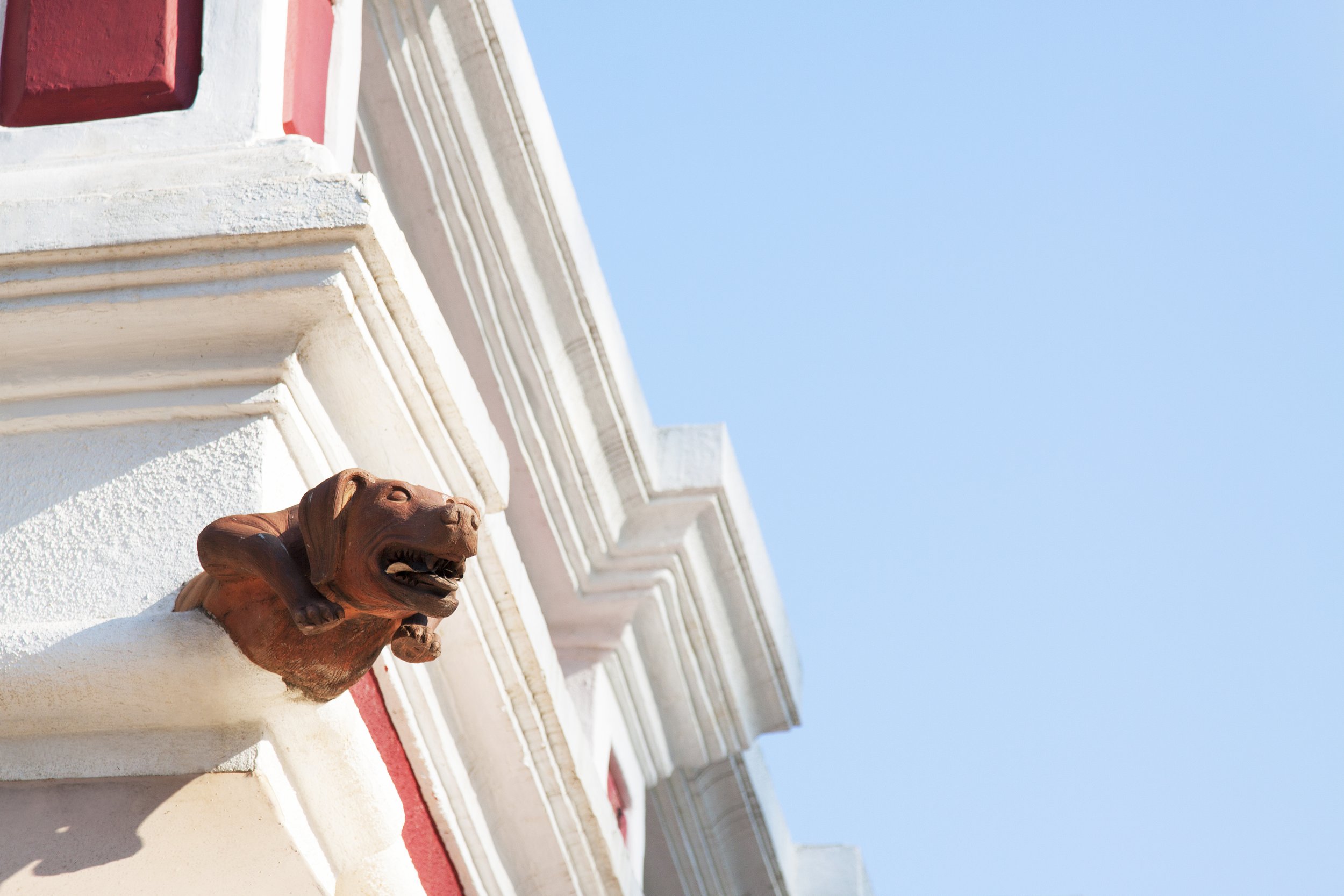
I created gargoyles, modelled in the style of English hunting dogs, in terracotta at either corner of the entrance portico from which monsoon water would flow from the roof.
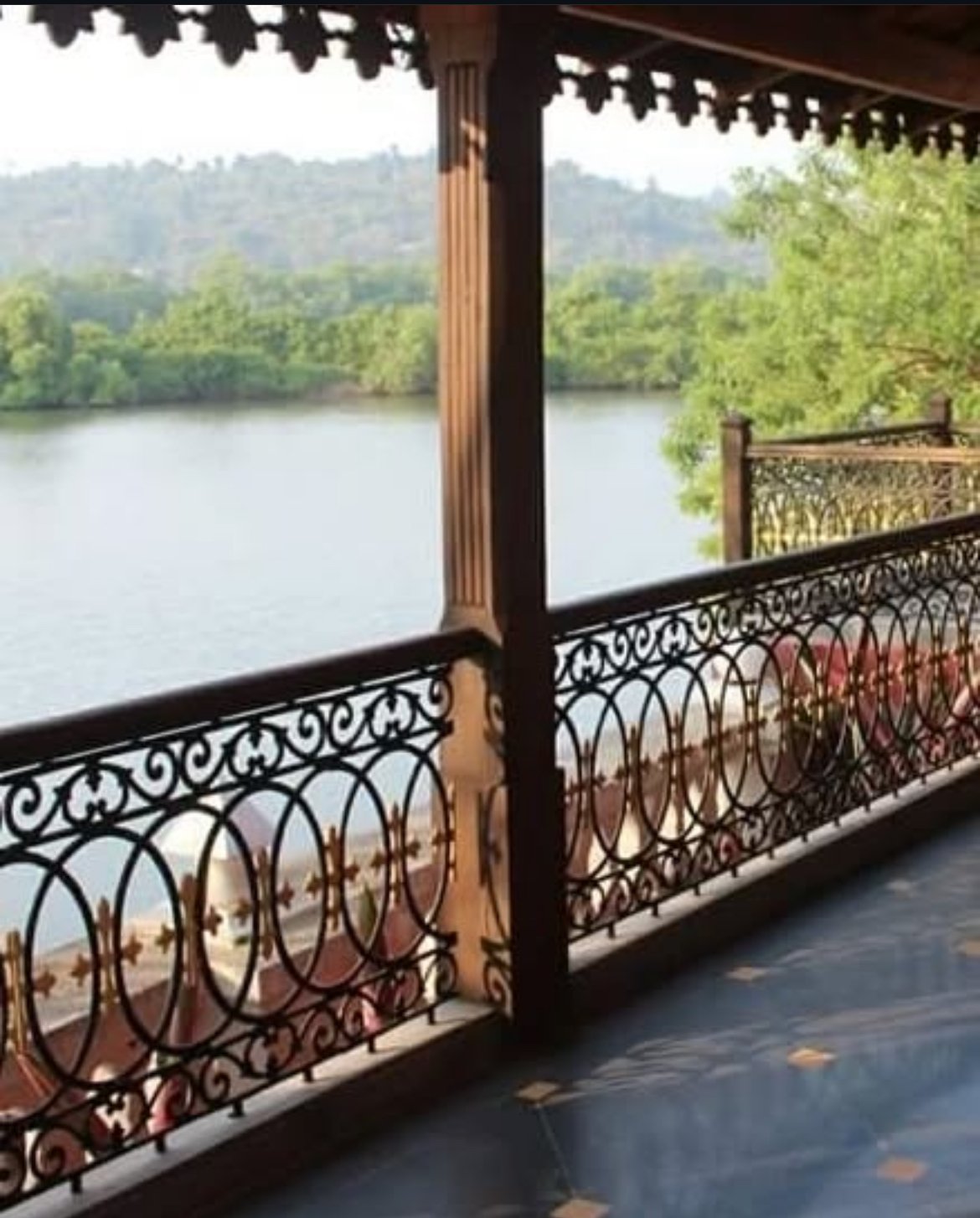
The black kadappa and Jaisalmer yellow floor, carved heavy supports after my design and classic Portuguese style eves boards
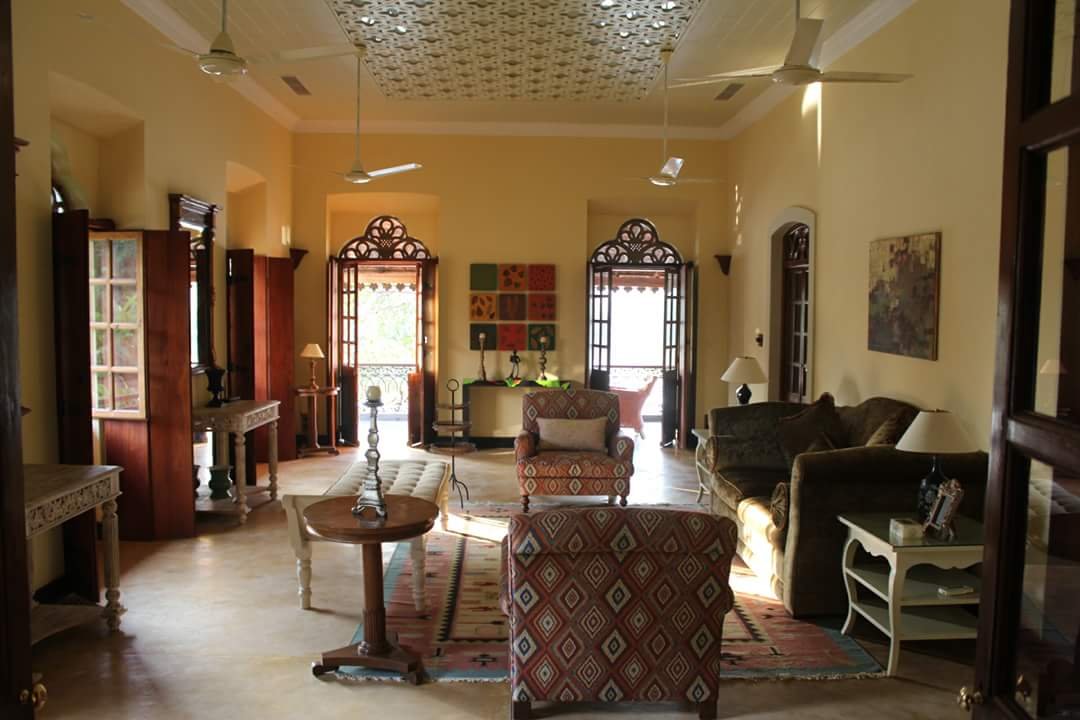
I designed the ceiling of the living room to include 99 squares of mirror glass, each pane having been individually "antiqued" for a better overall look
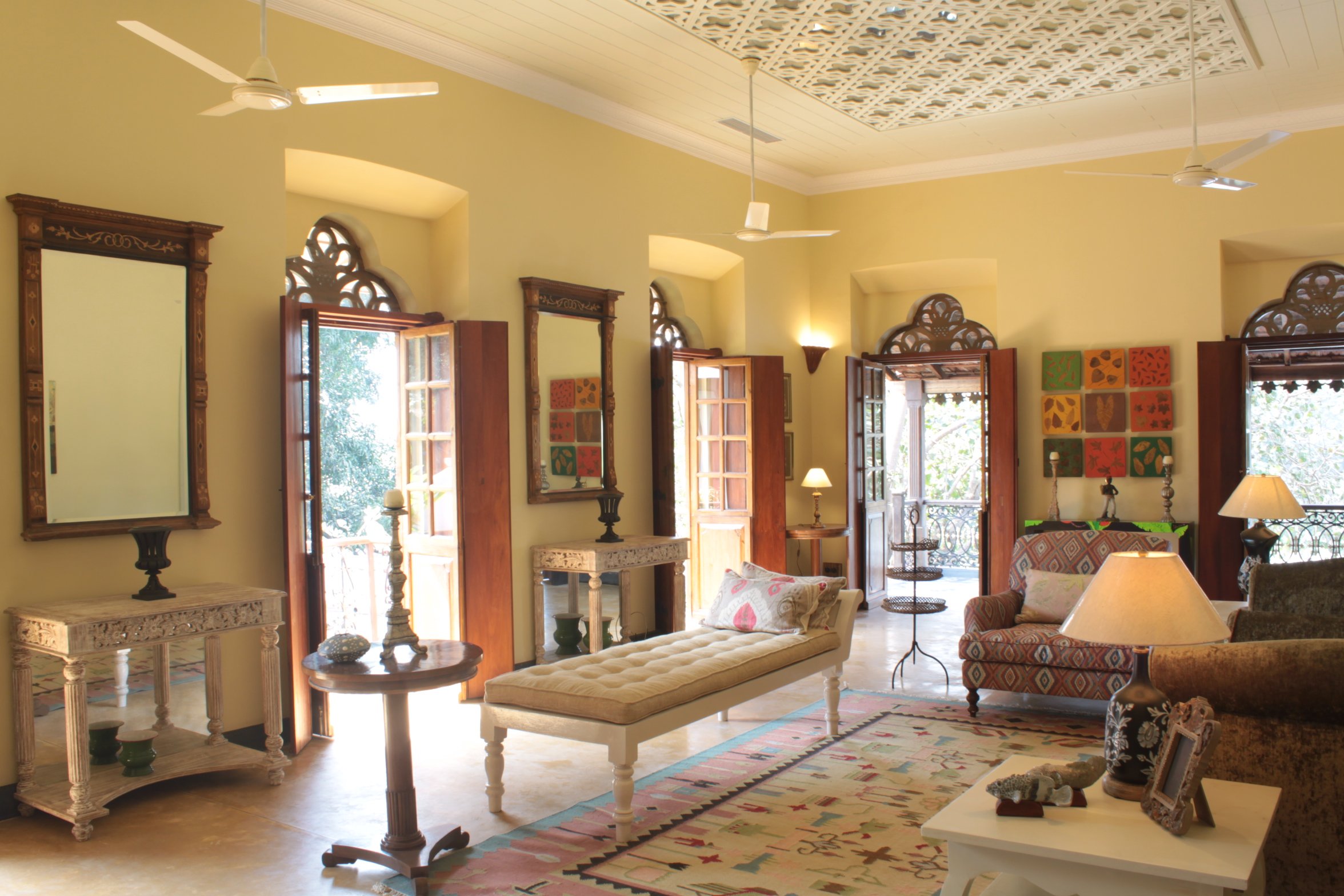
All furniture and the kelim rug were made especially for the project
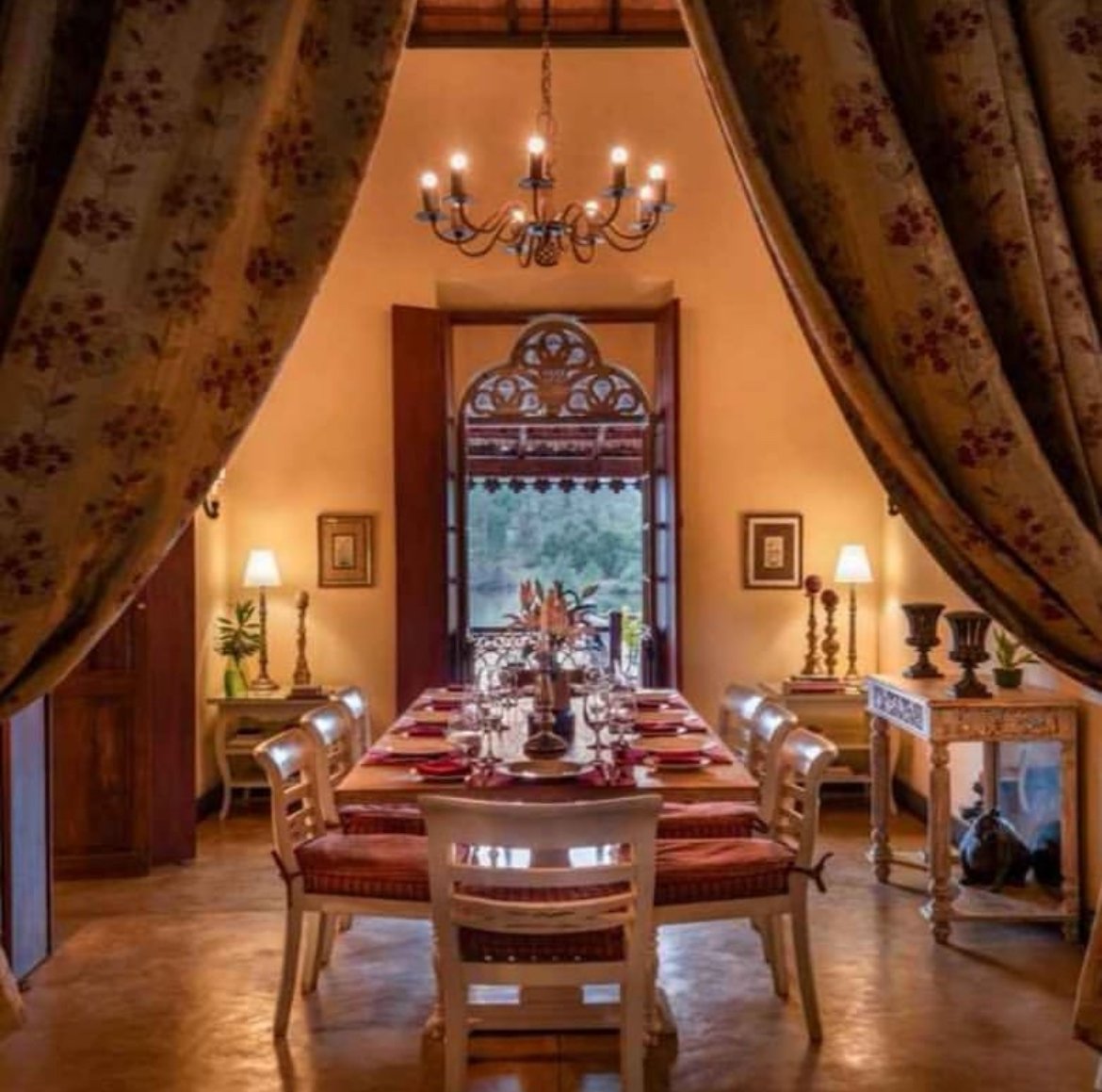
The dining room was essentially part of the extended internal hallway. I added heavy curtains to keep the air conditioned area cool during muggy late season nights. All furniture was made to my designs. The ceiling light is vintage, French, from the 1940's
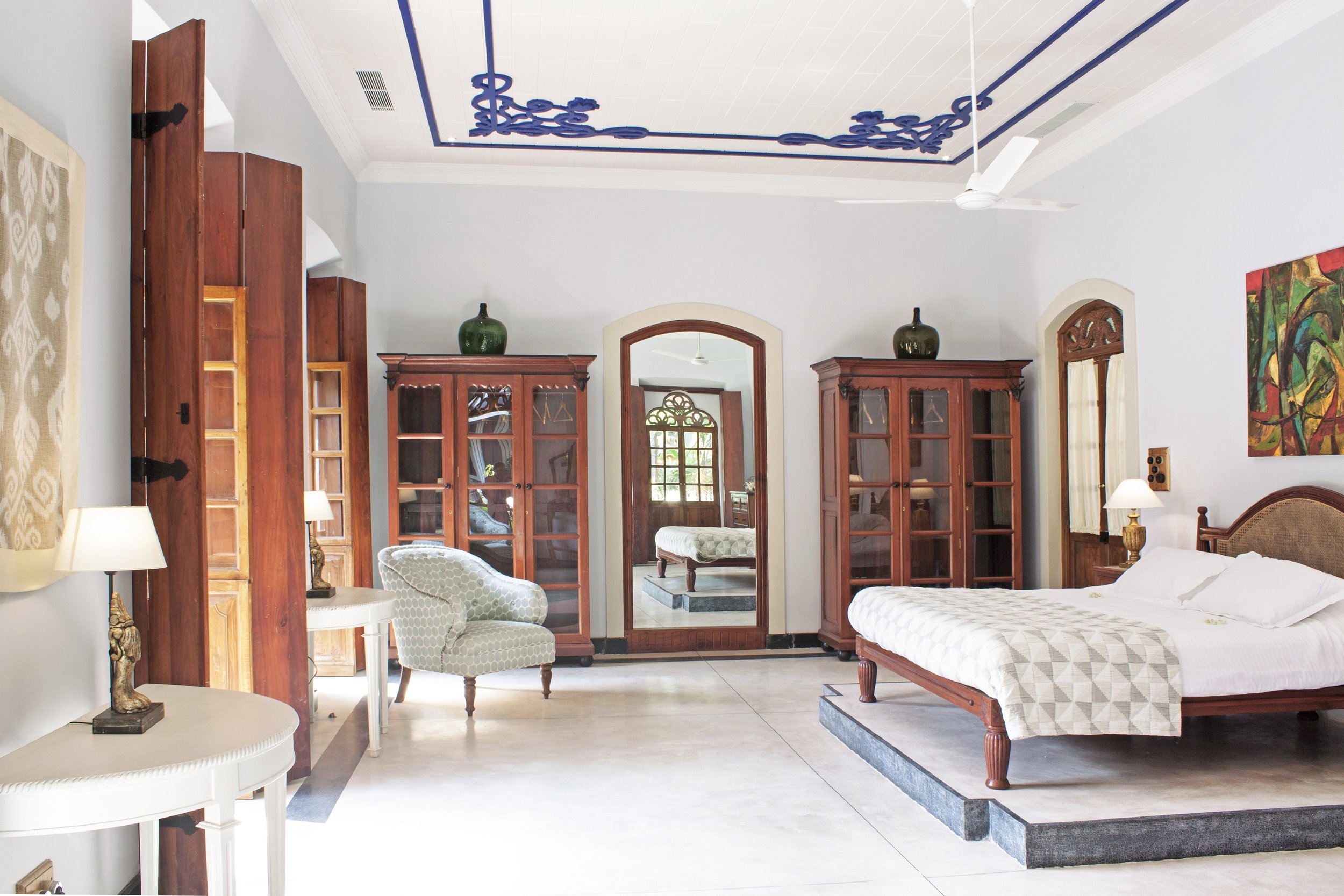
Everything you see was made for the project including ceiling design, terrazzo floor, all furniture, security shutters and art. The only antique details being the feni jars on the wardrobes
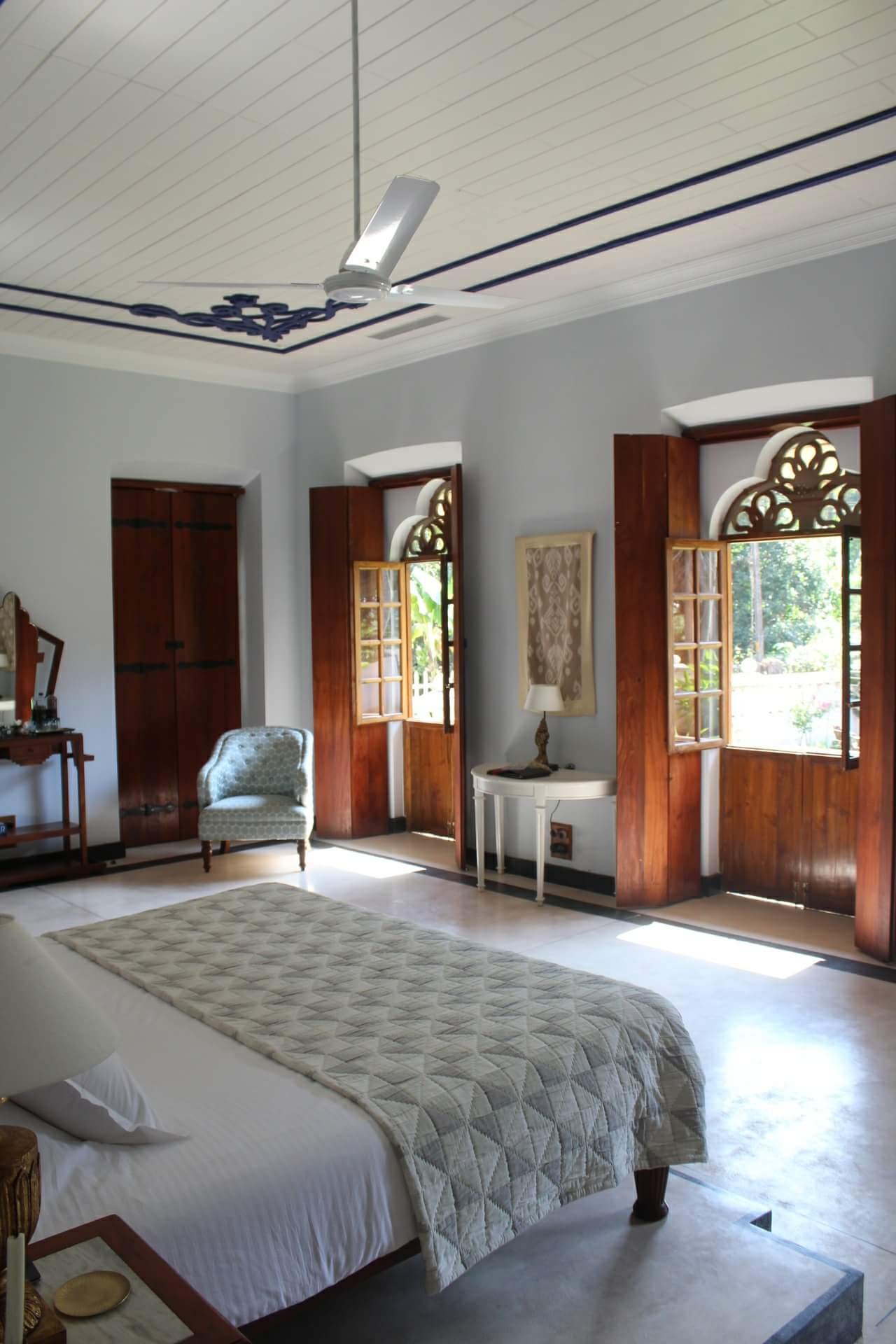
All window shutters were made in teakwood by local craftsmen
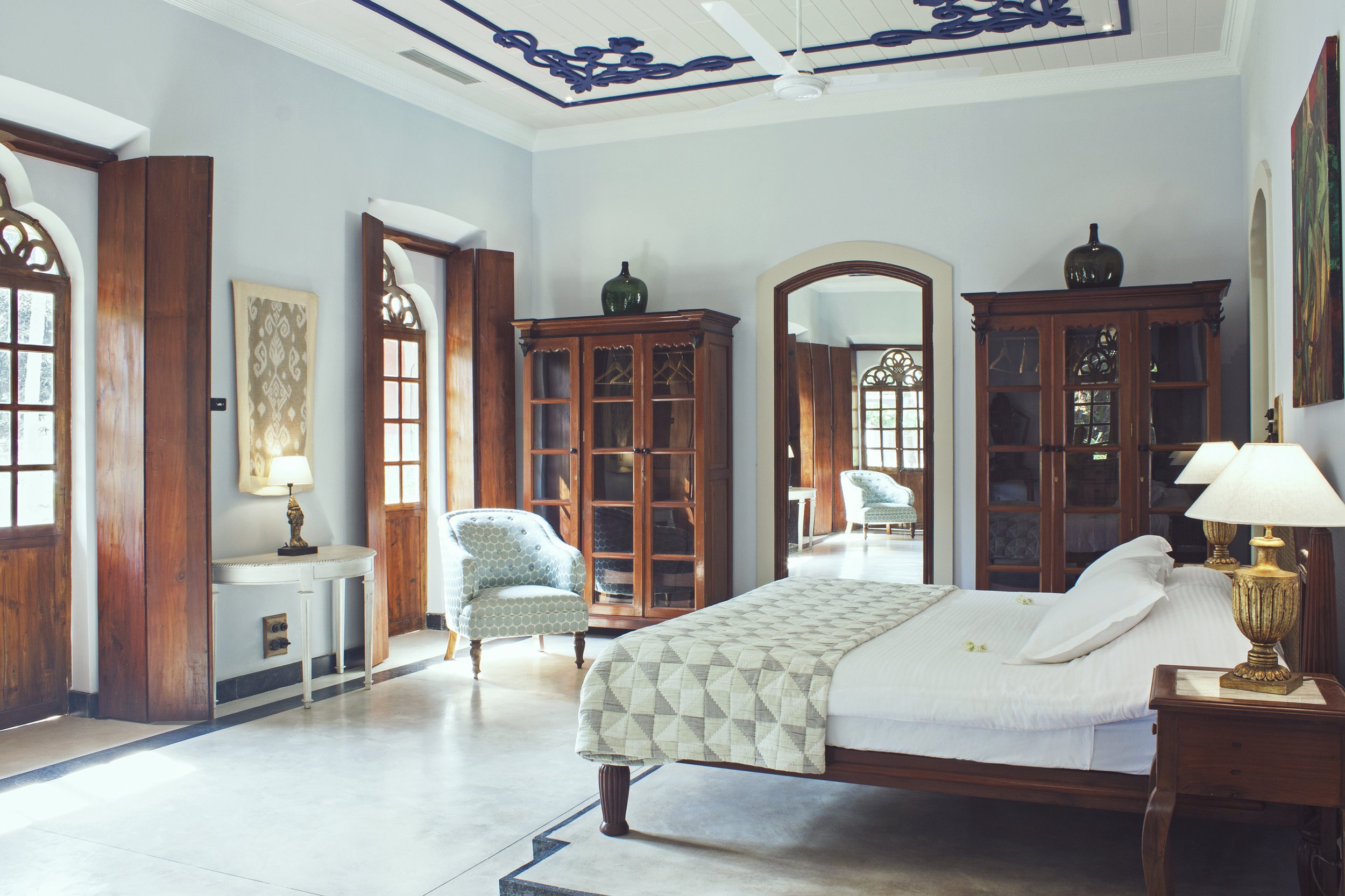
The master bed stood on a dais thus allowing full views of the lush garden
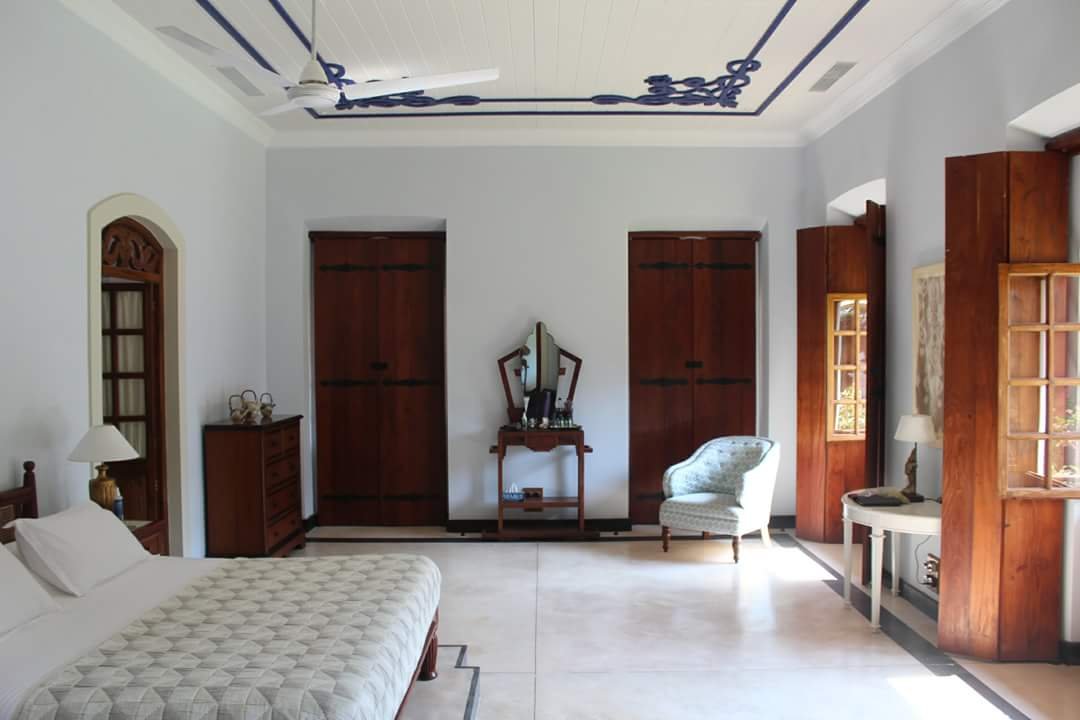
The chest of drawers is antique as well as the Art Deco vanity
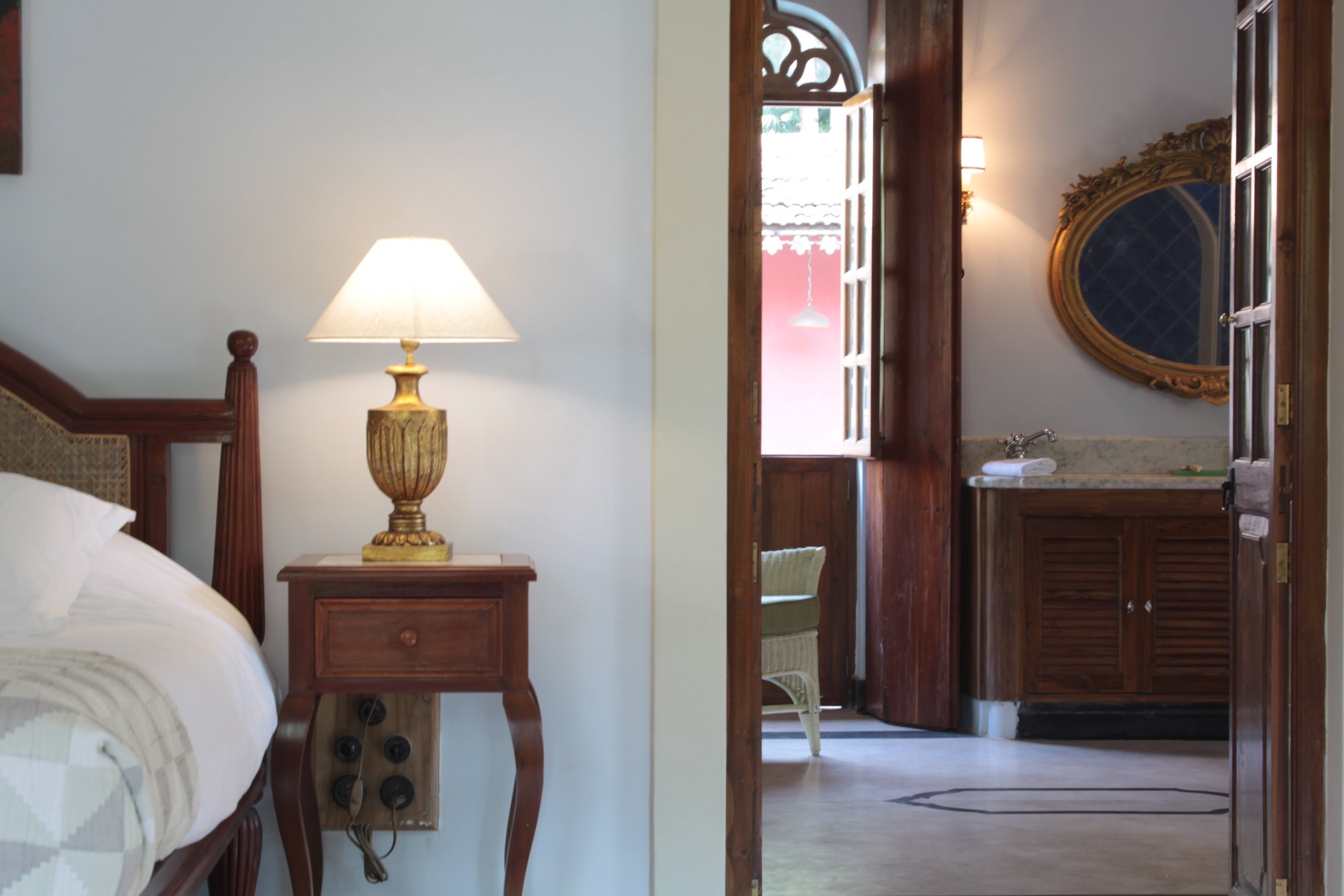
View into the master bathroom
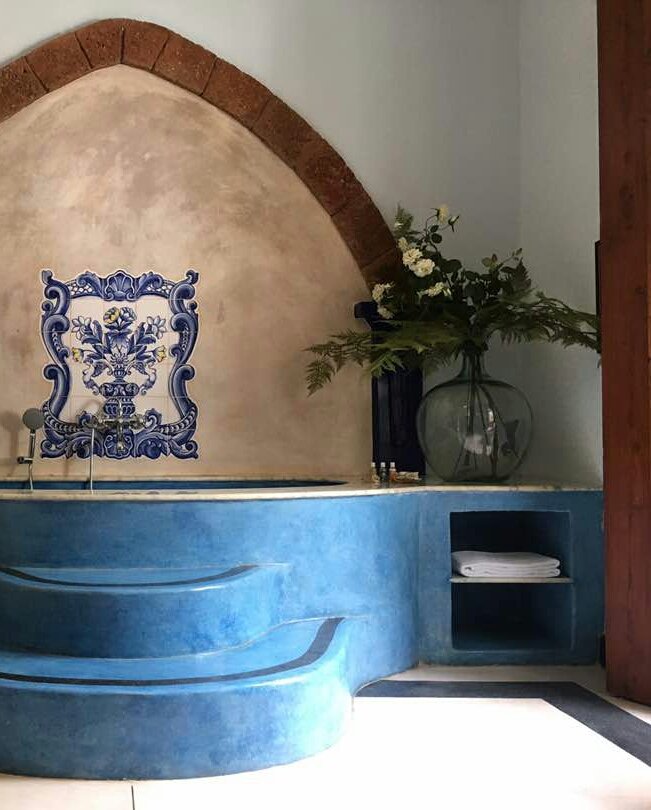
I made a bath tub in brick and moulded cement to hold two bathers. The blue and white surround around the taps was made especially for the project from hand-painted and -cut glazed tiles in the Portuguese style
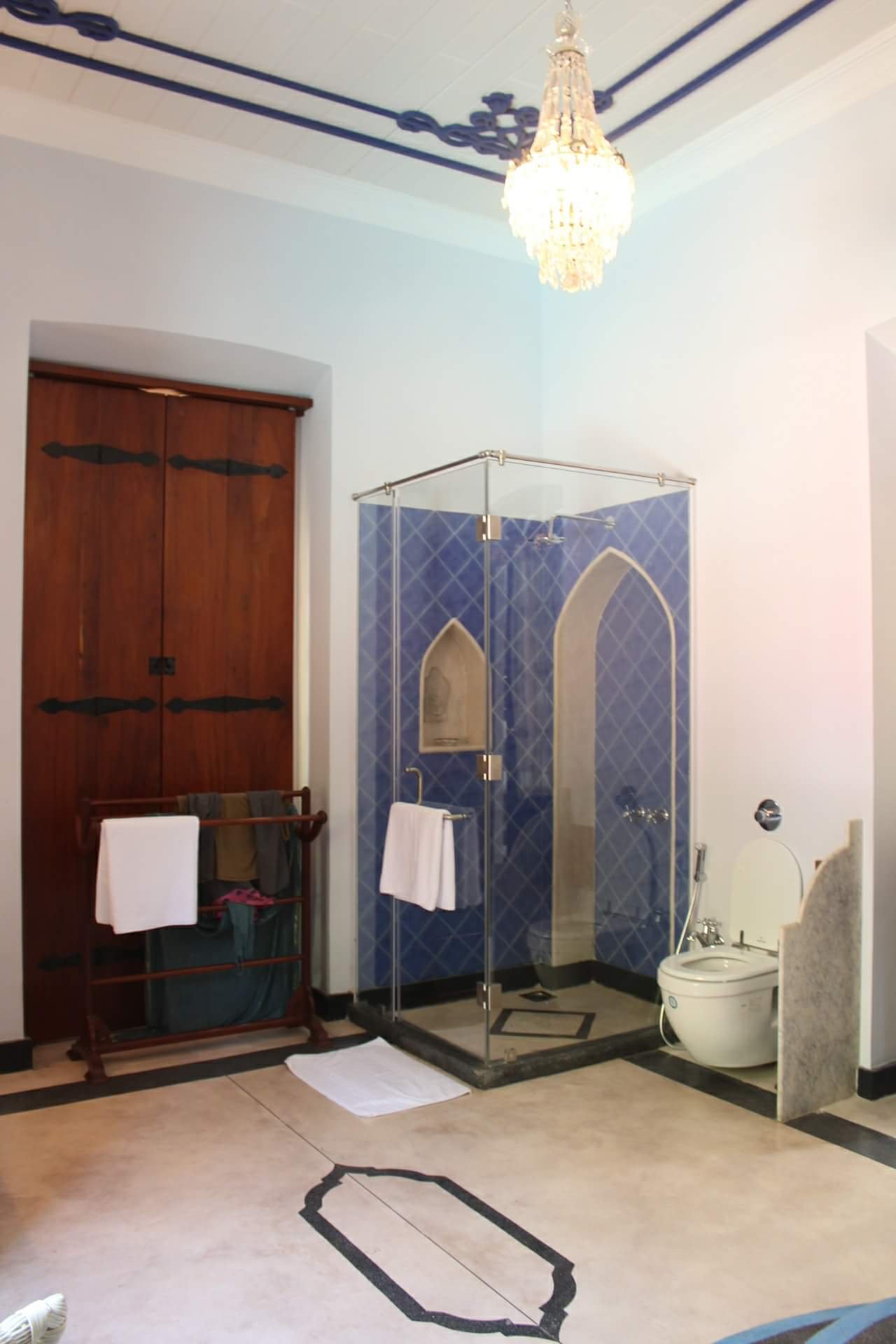
To gain extra width in the shower I extracted a further 25cm from the 60cm thick walls. Even the iron hinges for the heavy security shutters in the whole house I adapted from vintage Goan hinges
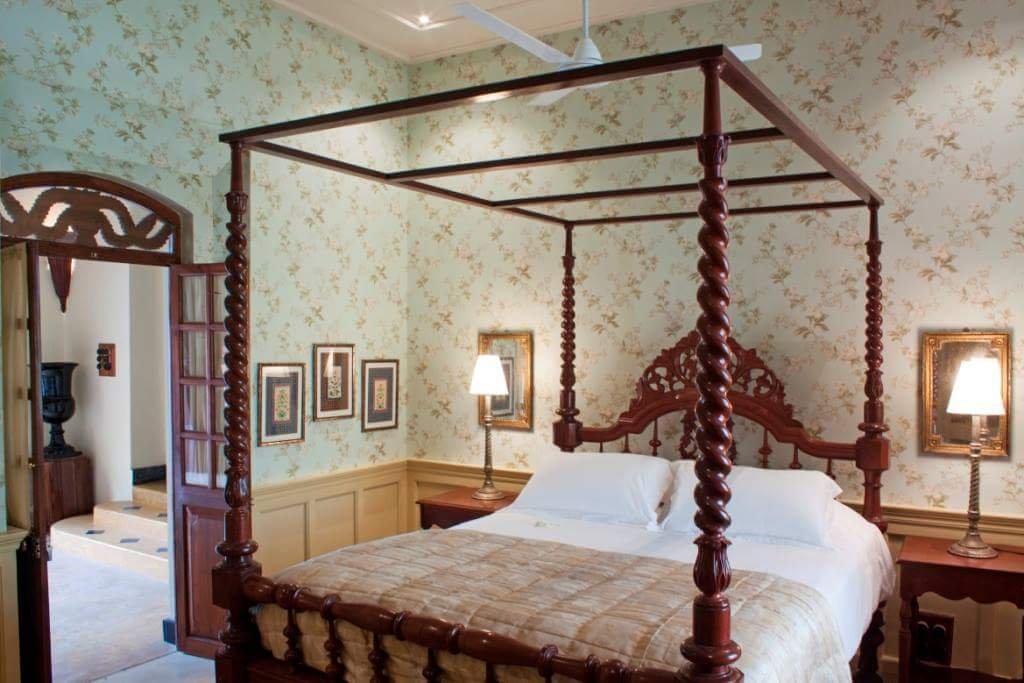
The second bedroom has wainscotting and wall paper. The bed was made to queen size proportions in the antique style
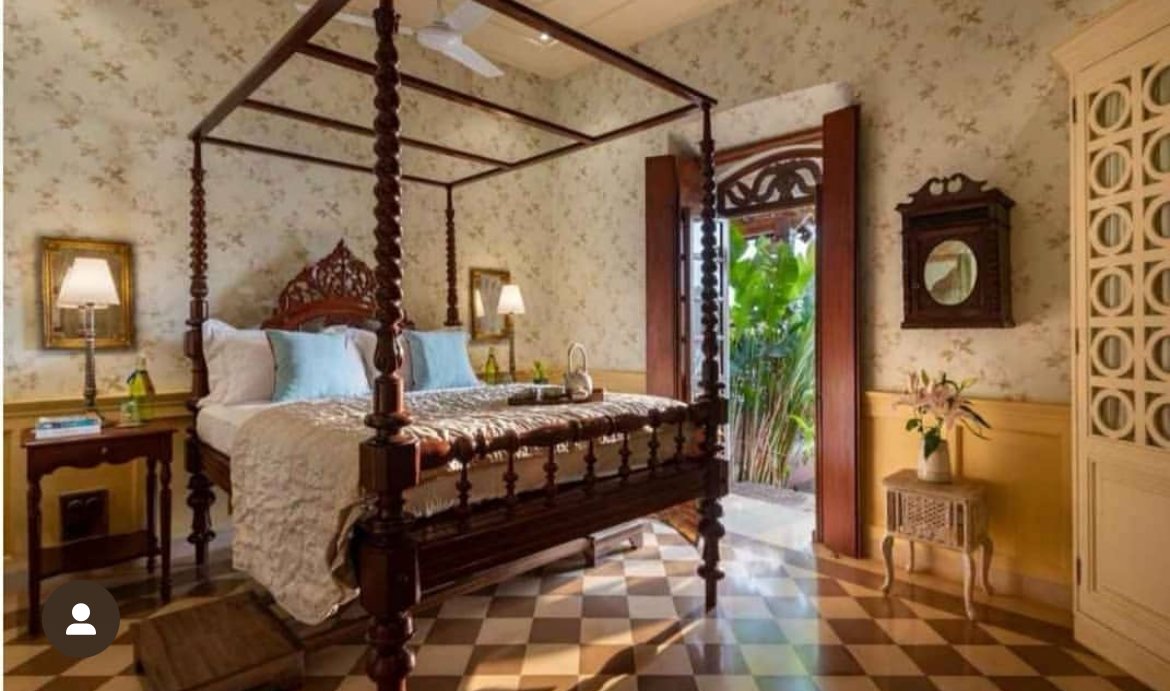
Because of the elevated height of the traditional bed I added steps on either side for ease of entry and exit
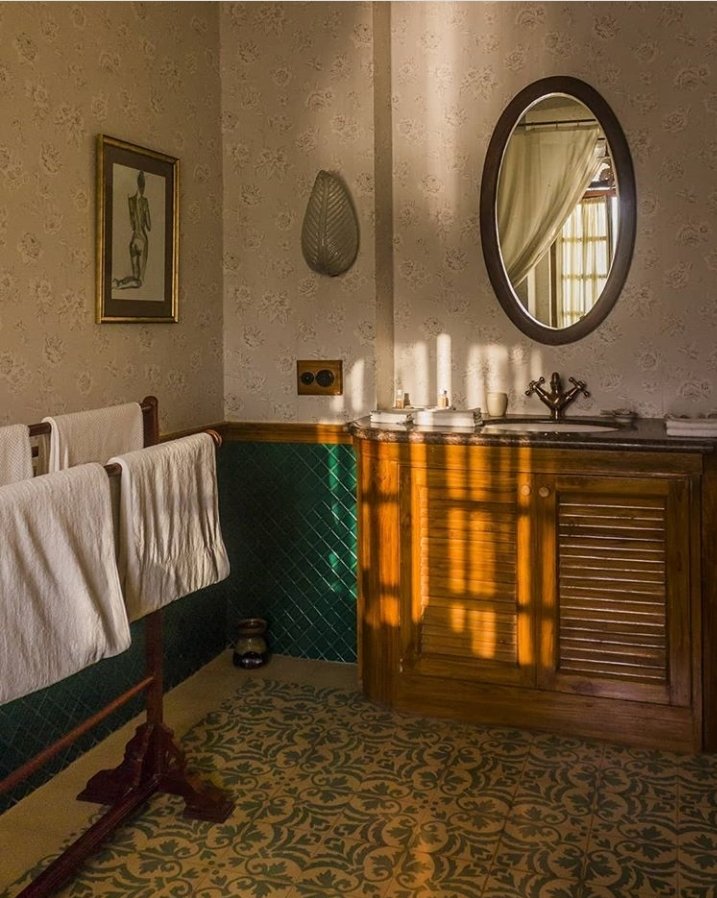
The sink unit was created in a former doorway
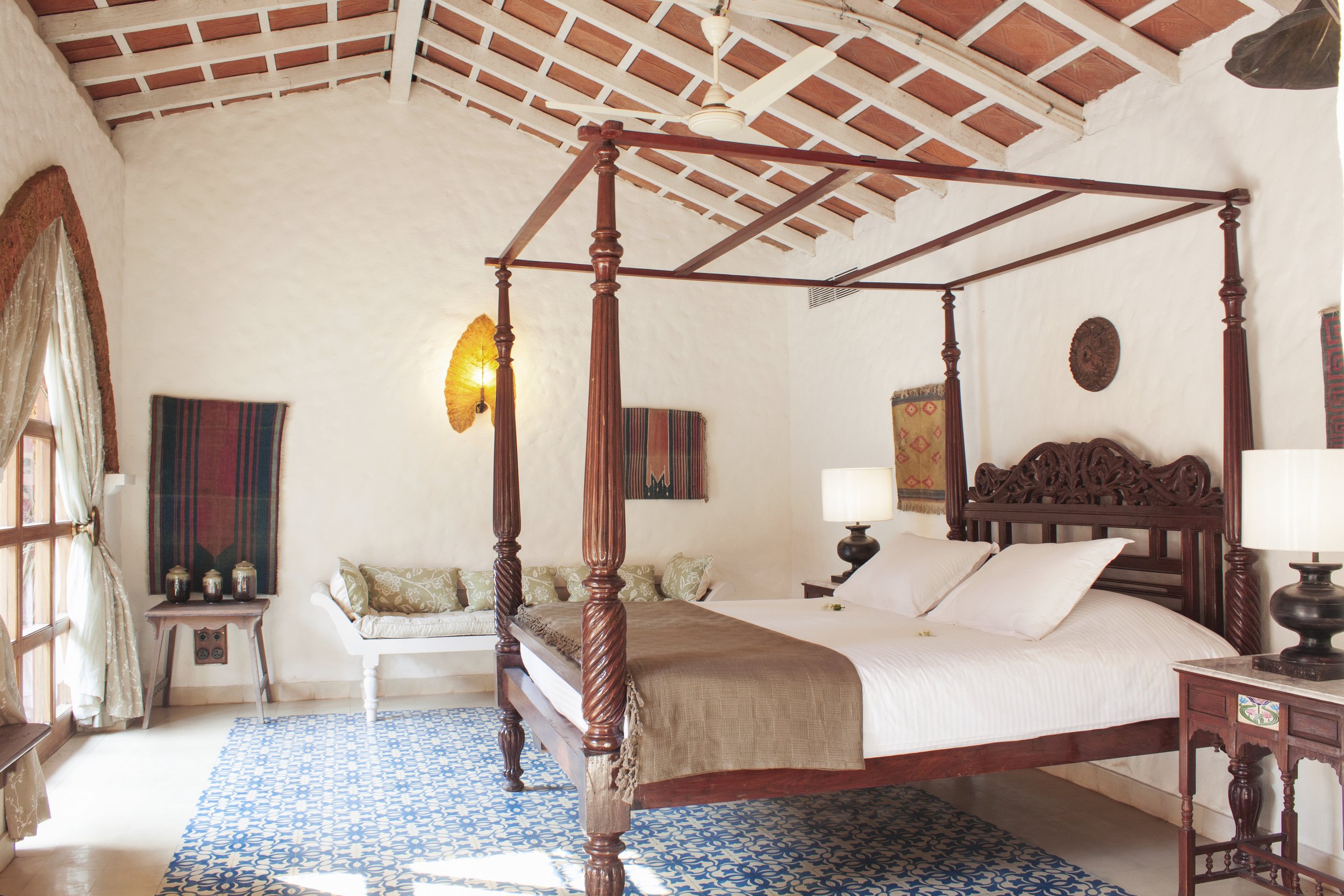
Again everything was made except for the antique muslim prayer rugs adorning the walls
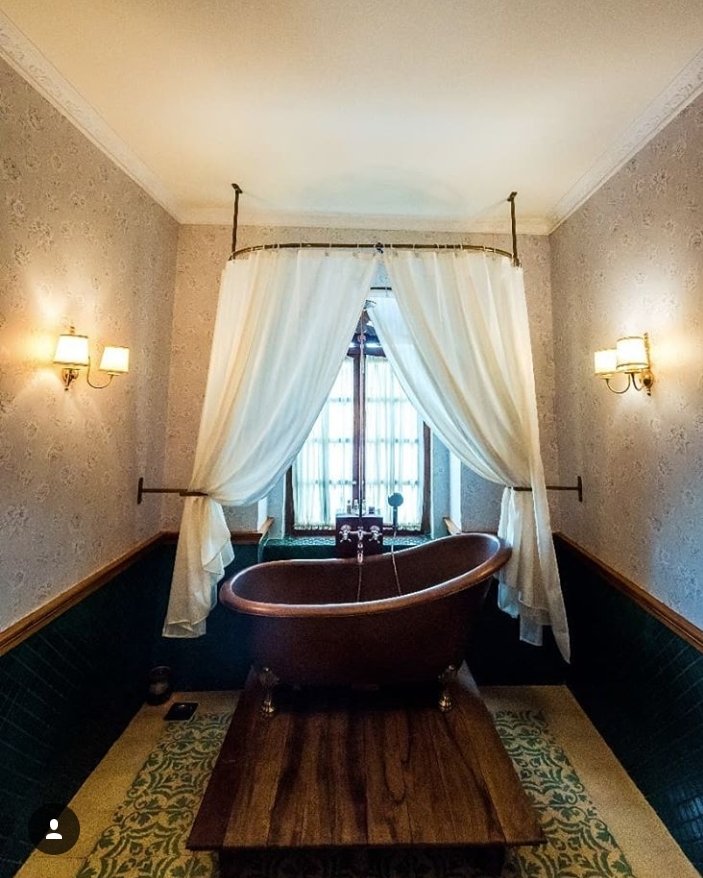
I had the brass and copper bath tub especially made in Kerala. It is raised on a platform to allow the seated bather views of the lake outside
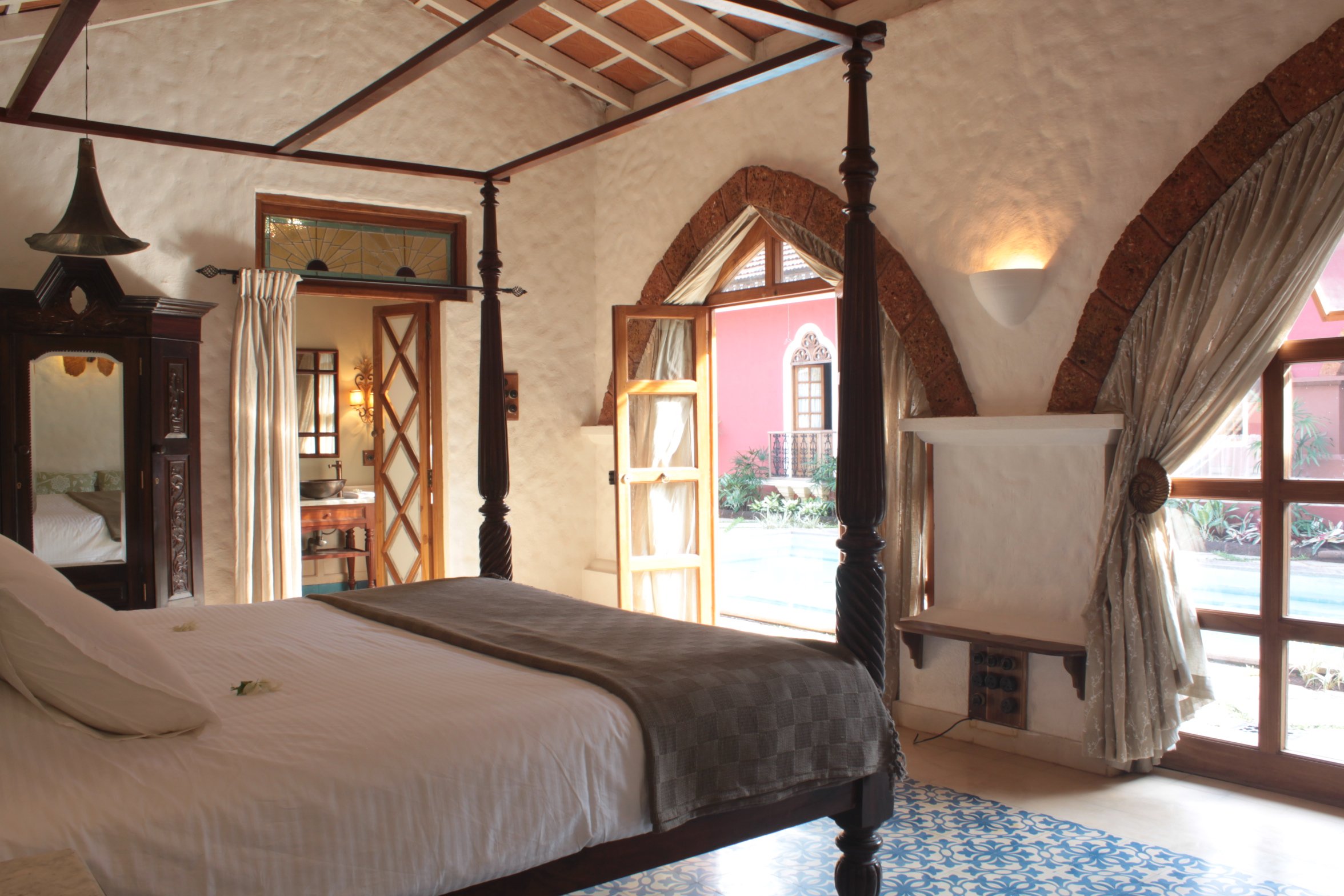
The rough plaster wall treatment is a detail which I brought to Goa and used on frequent projects. Much copied by other builders over the years
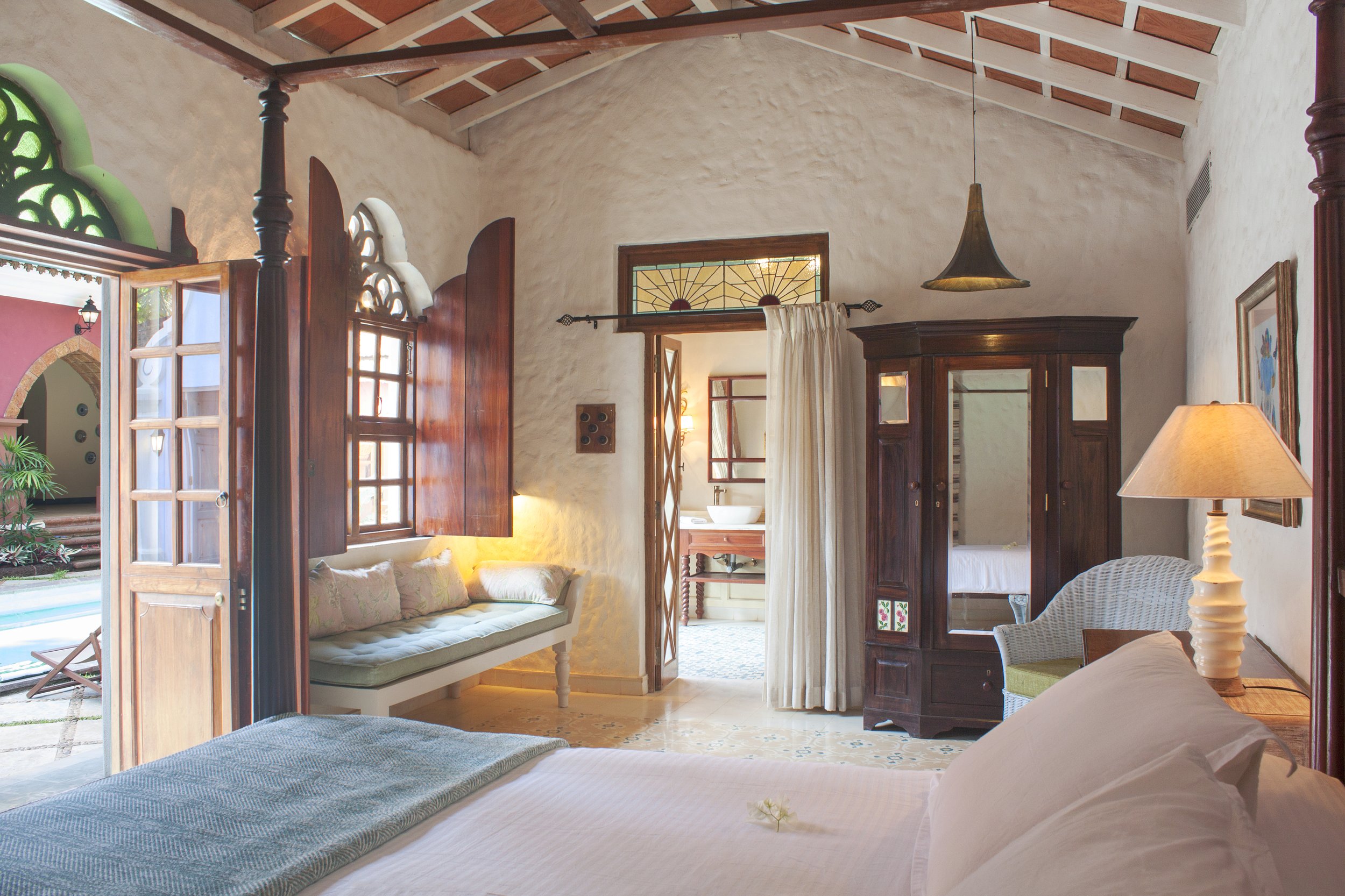
I often bought items of architectural salvage such as these antique English colonial stained glass panels to give a newly made room a sense of style. The hanging light is fashioned from a gramophone trumpet. The jackwood shutters made to close into the window niche. The wardrobe is an antique
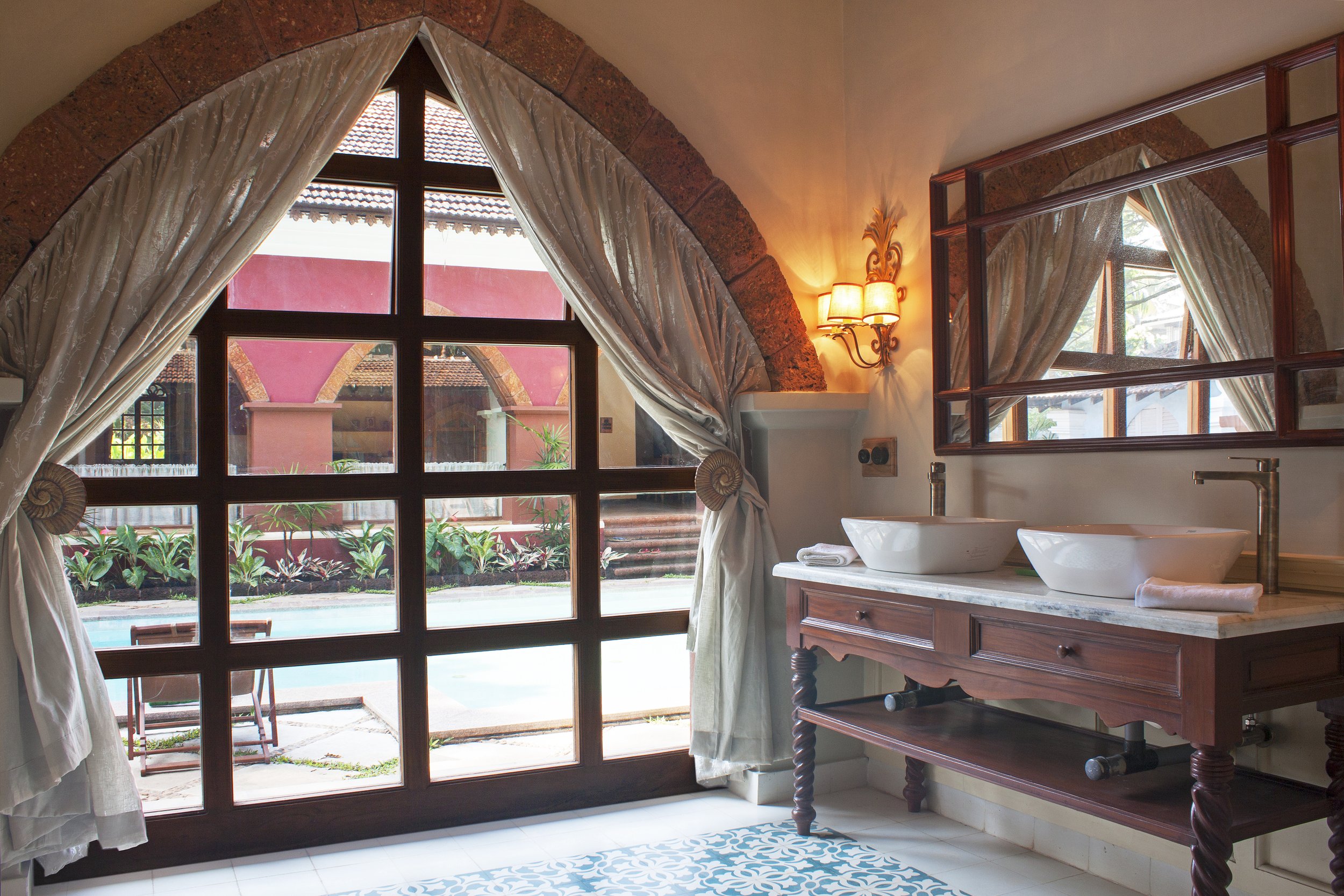
All items were made except for the sinks and taps
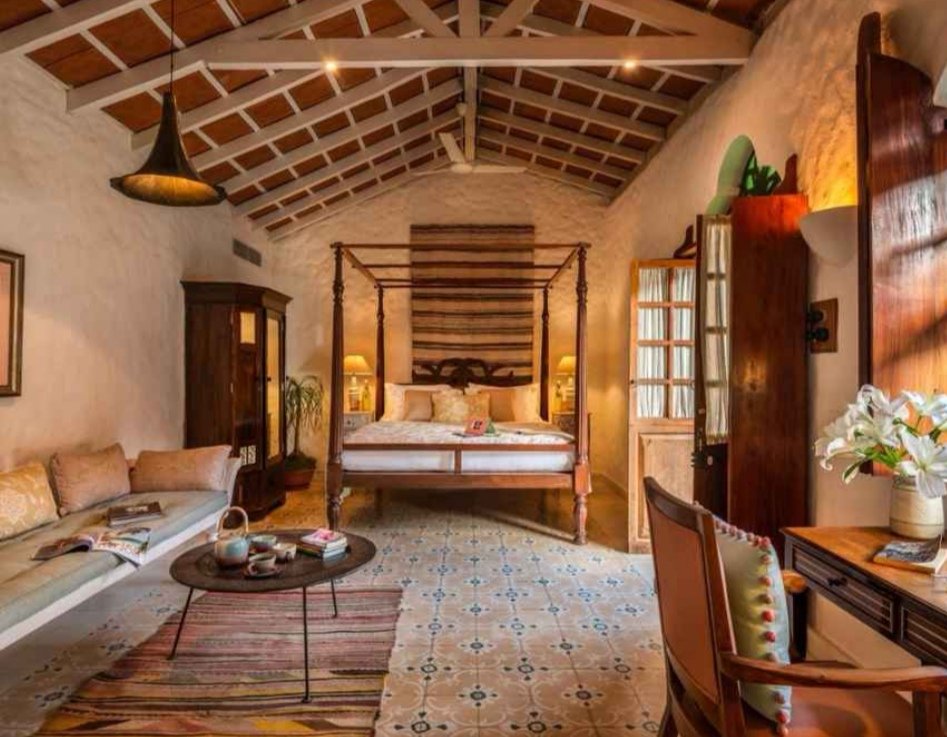
One of the pool side bedrooms adorned with antiques to give the warm style
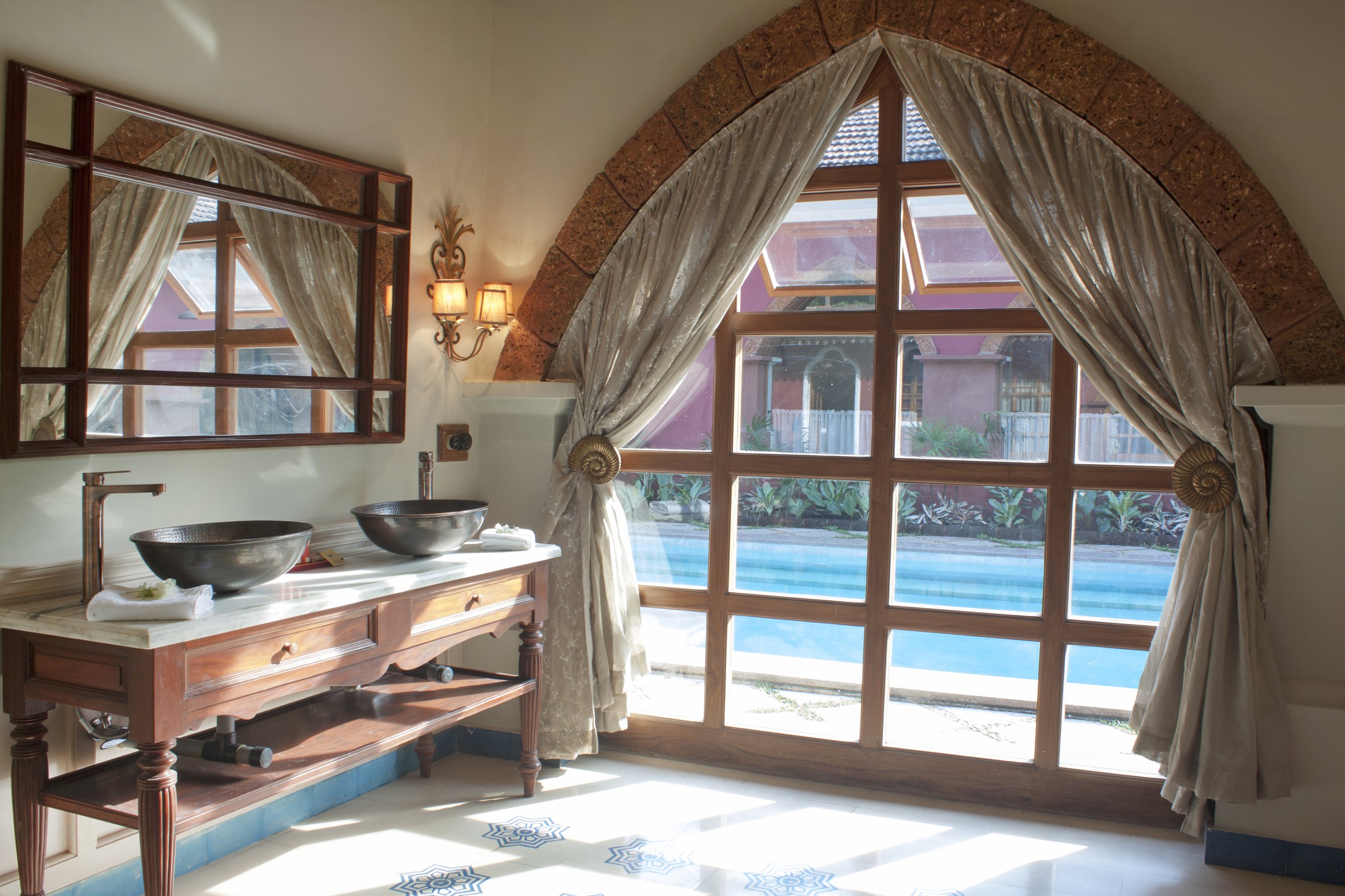
Every item was made, including the beaten copper sinks
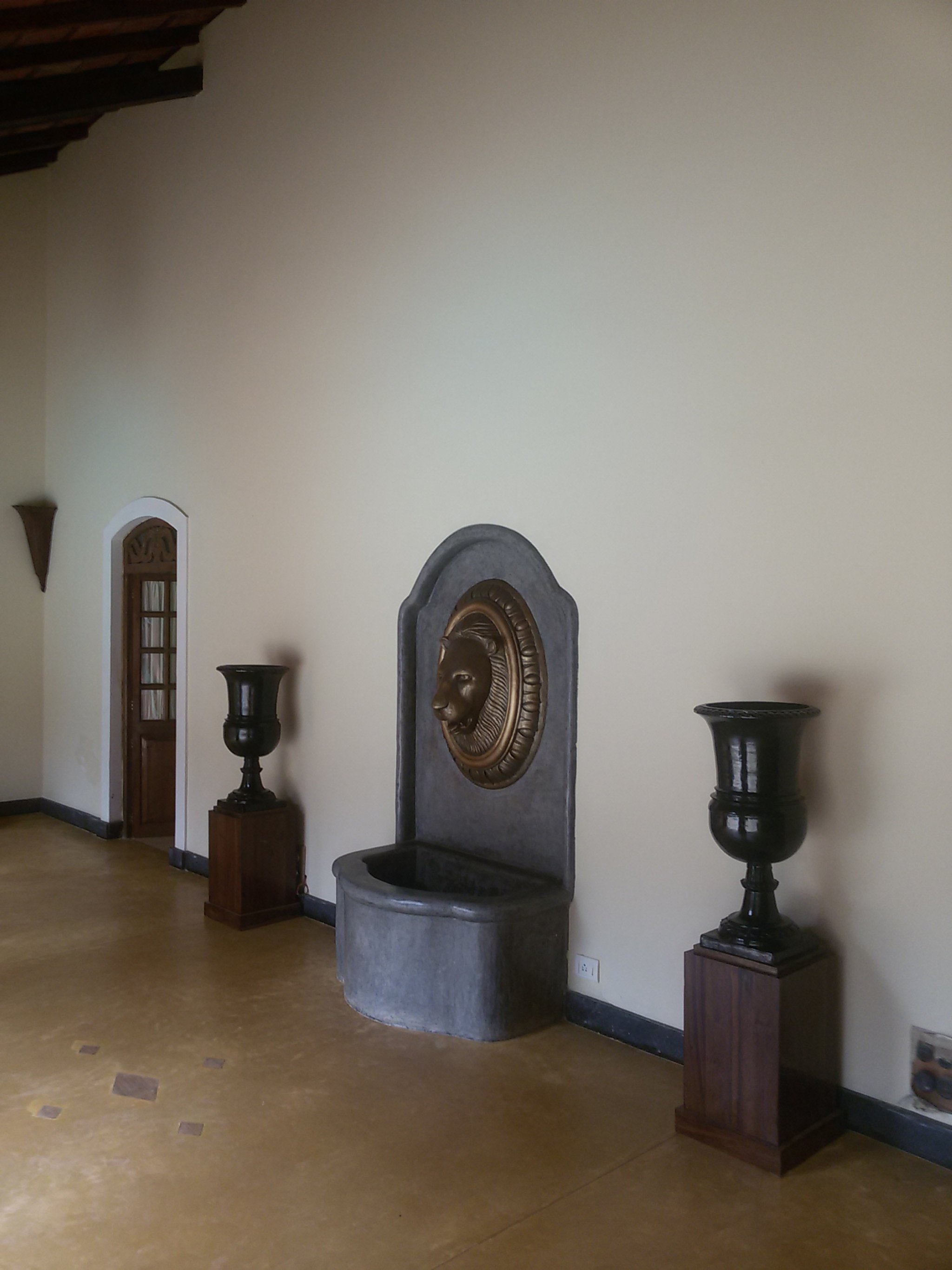
I got the black painted urns made in terracotta, as well as the hardwood pedestal bases. The wall fountain is in black terrazzo
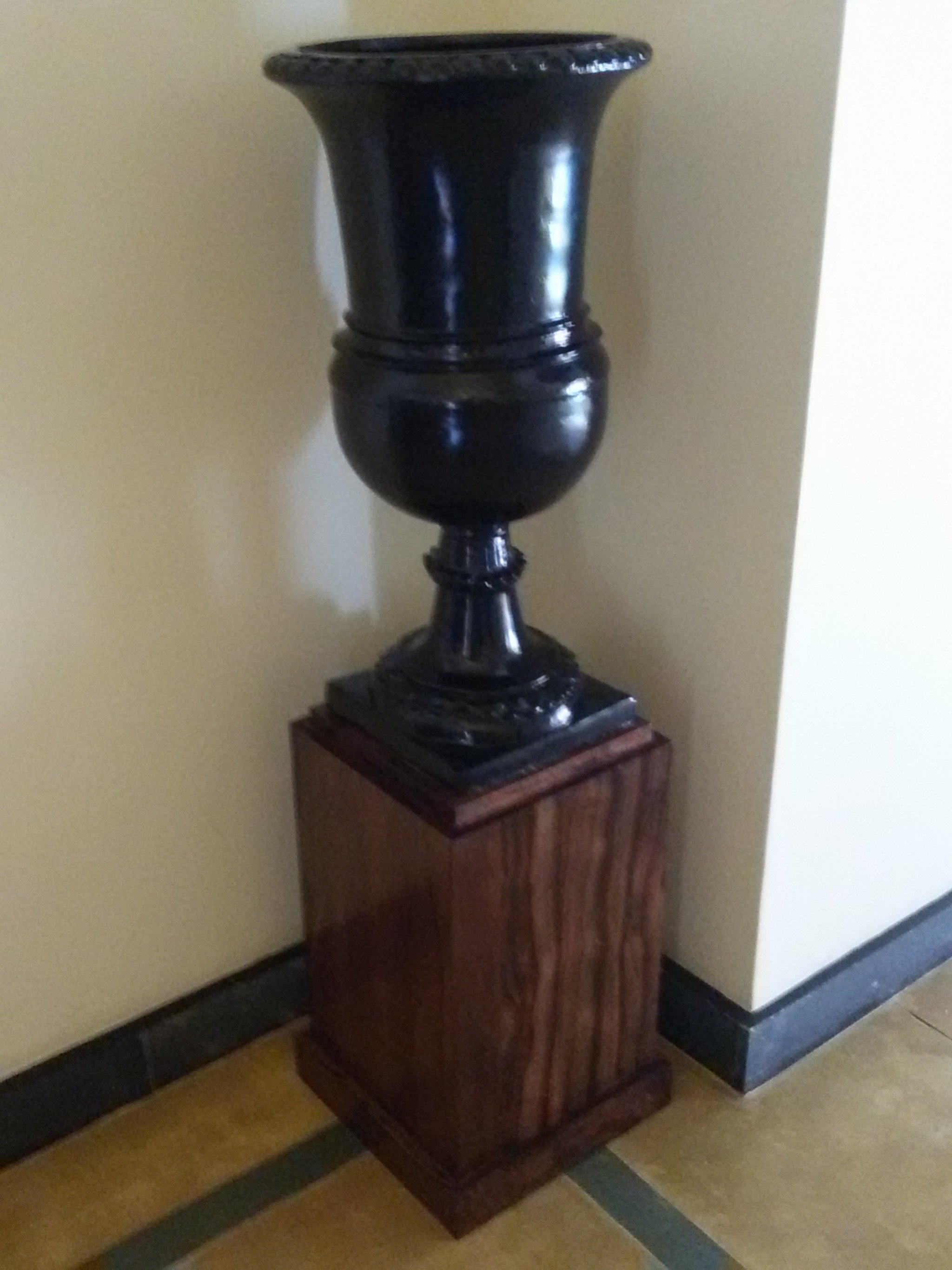
The black painted terracotta urns and hardwood pedestal bases
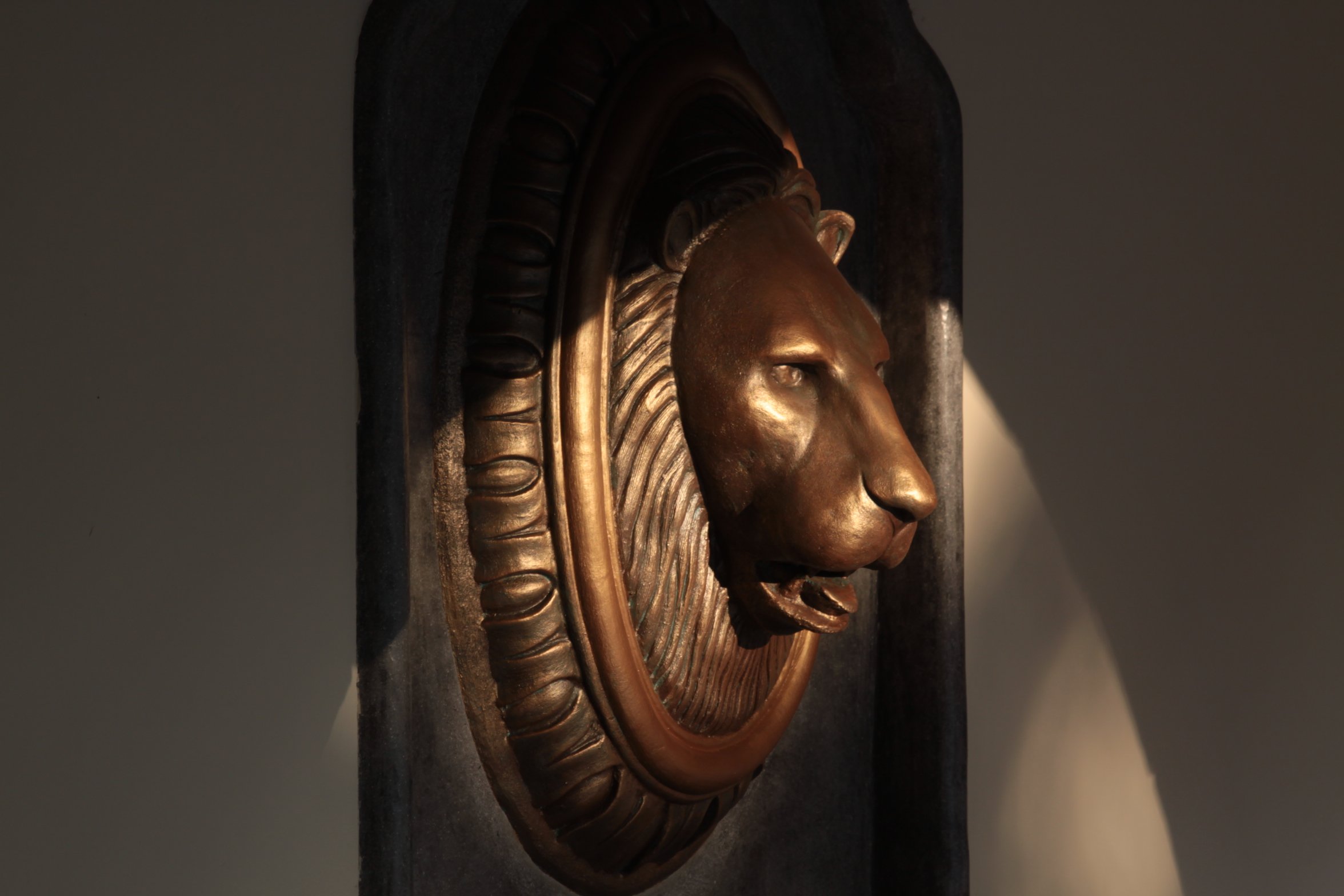
The lion mask wall fountain was made life sized to include the egg and dart surround of 18th & 19th century English furniture design.
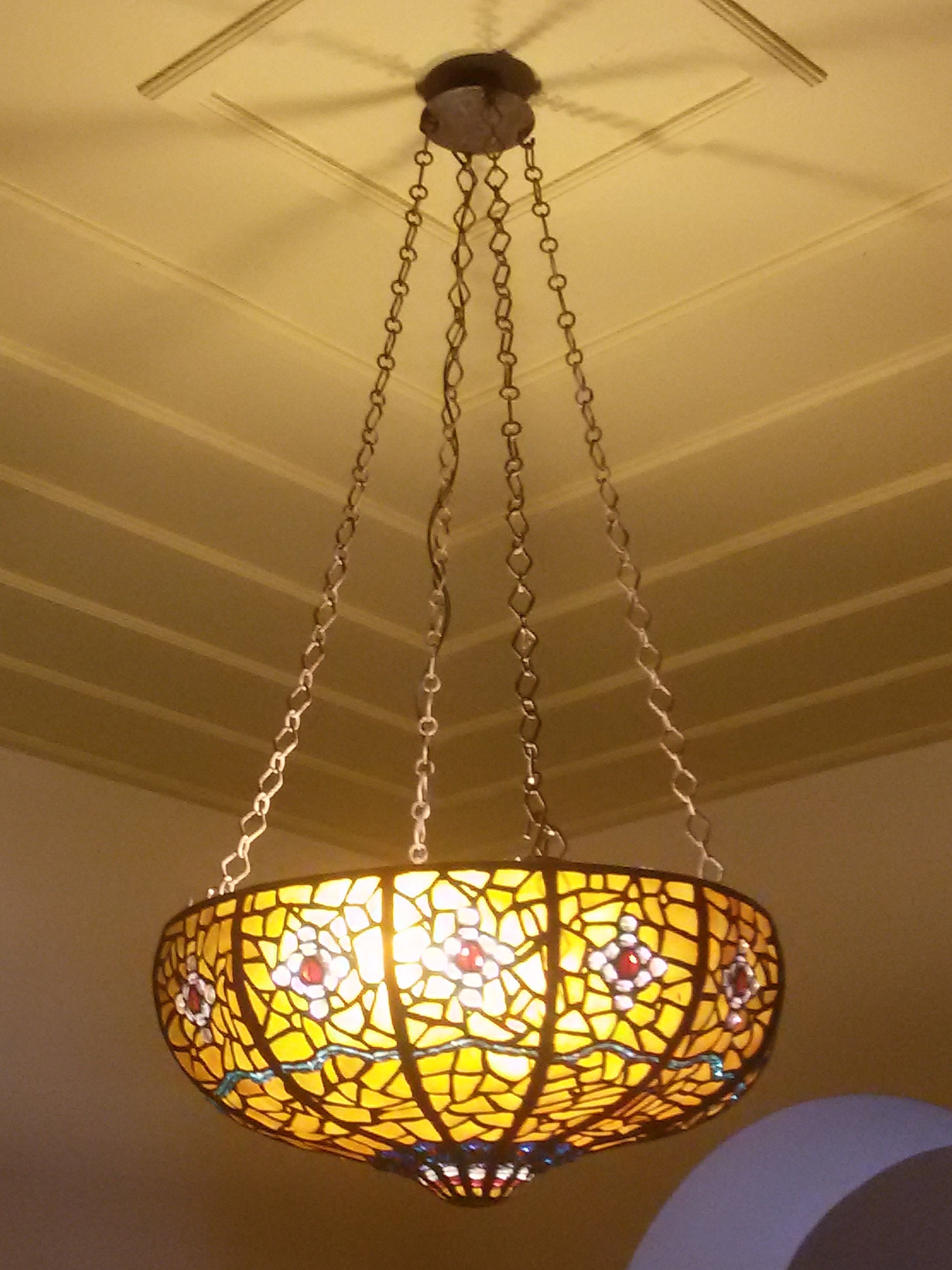
The 70cm diameter Tiffany style ceiling lamp was made locally by a former hippie. The diamond and circle chain I commissioned from the metal man. Every detail counts!
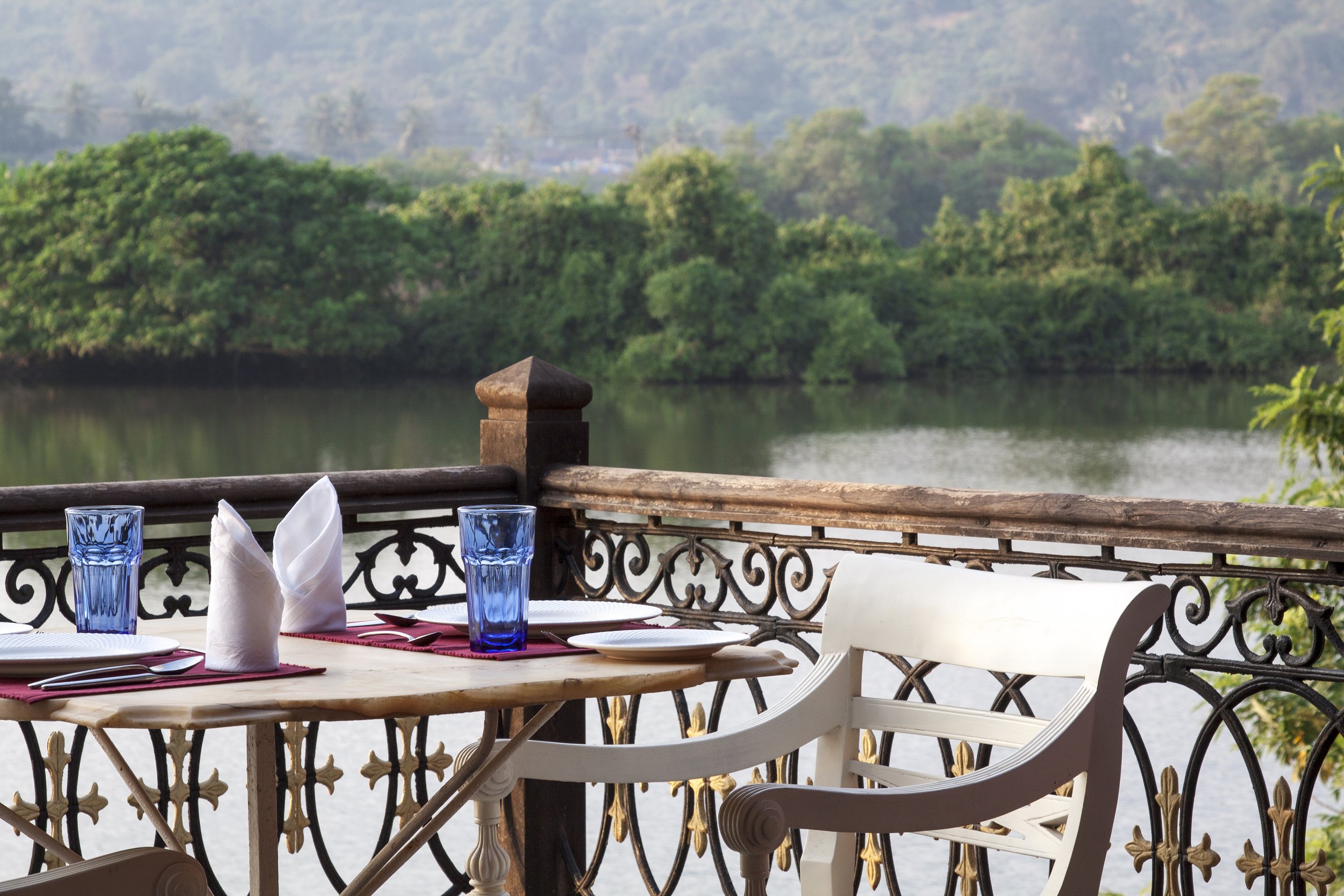
Views over the lake from the side veranda
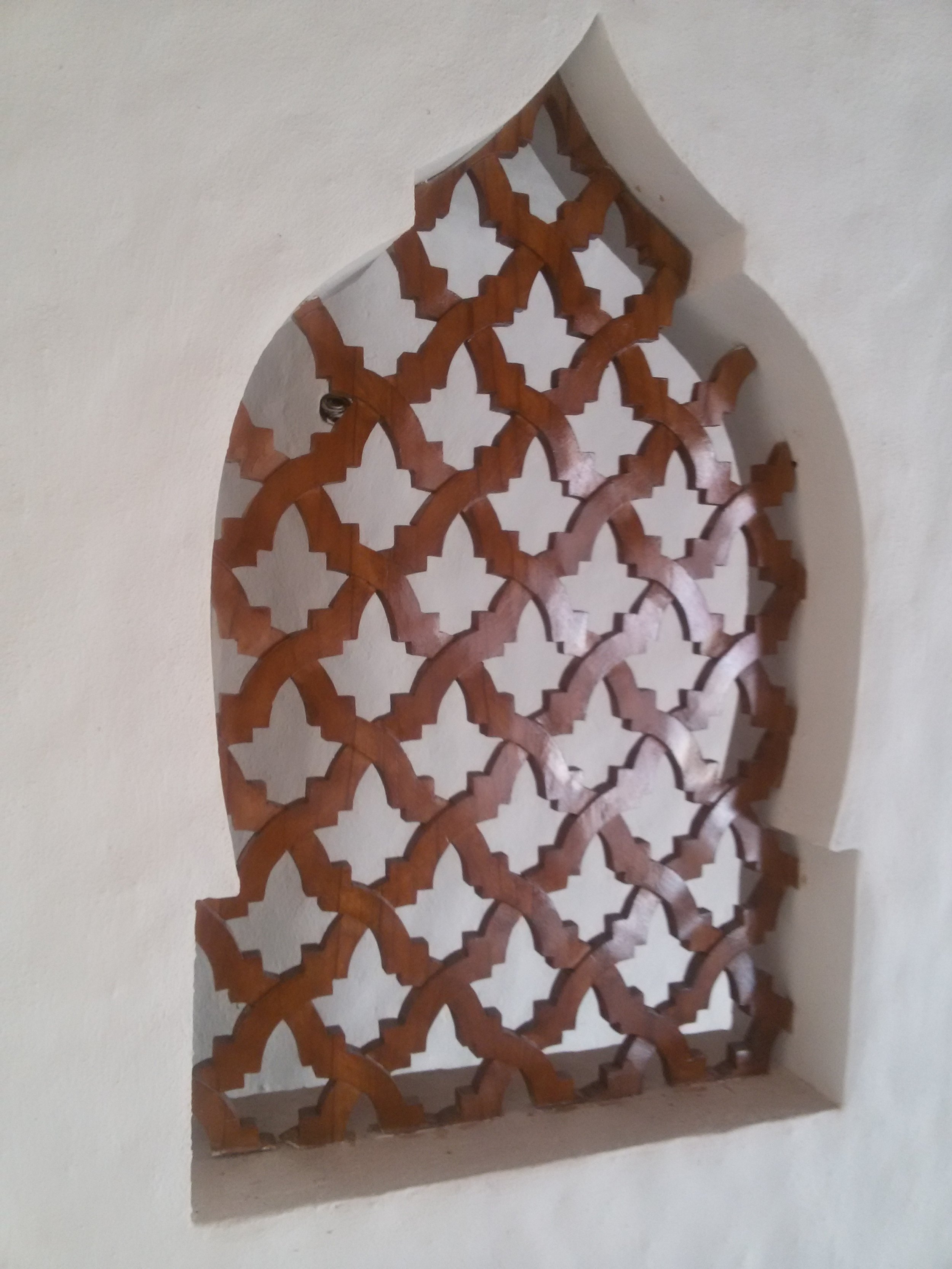
One of my favourite creations - we started with three reclaimed teakwood planks and used tools to complete the three dimensional design
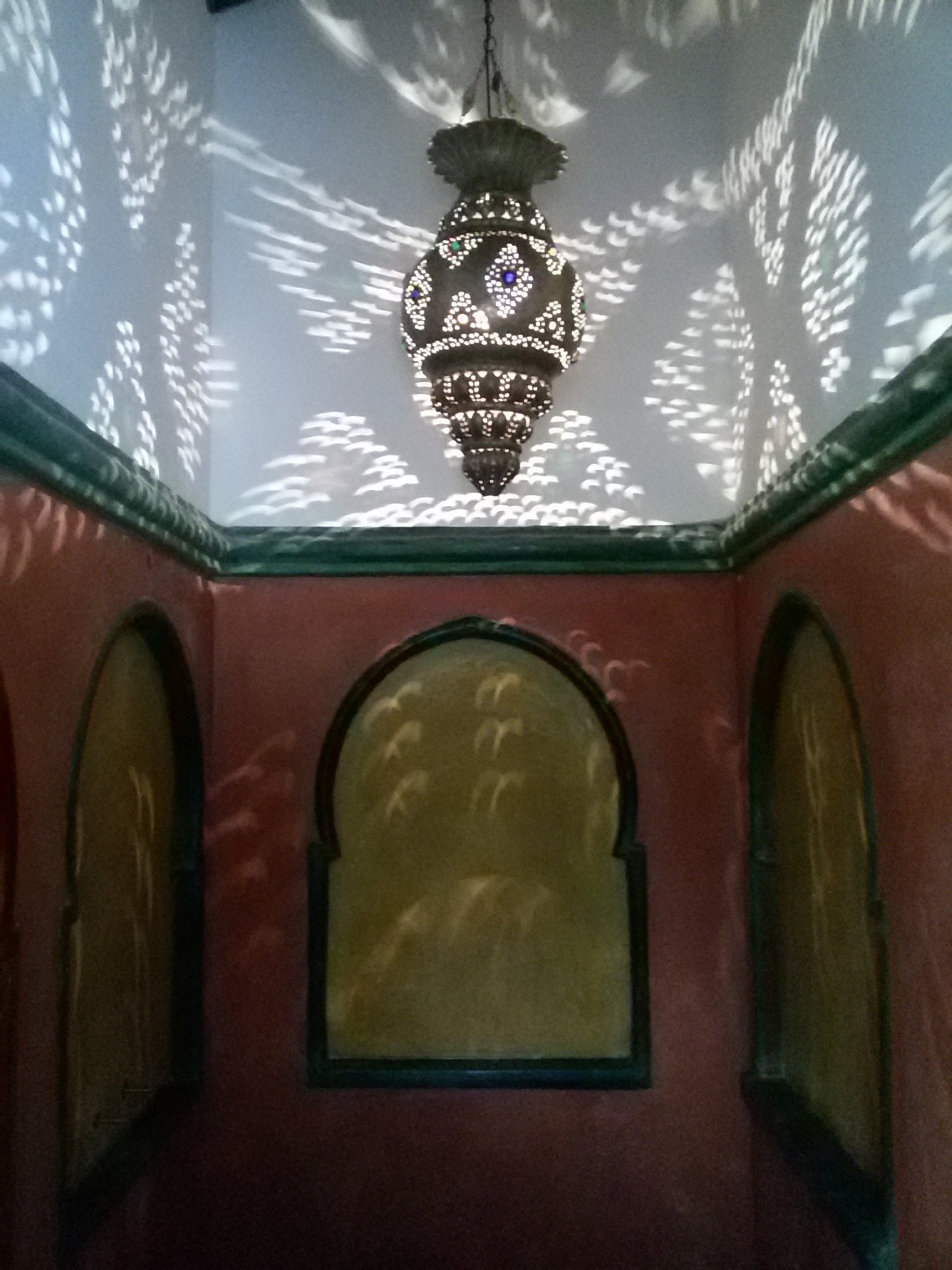
The hamam style shower room in the pool house with antique moroccan fretted metal lamp
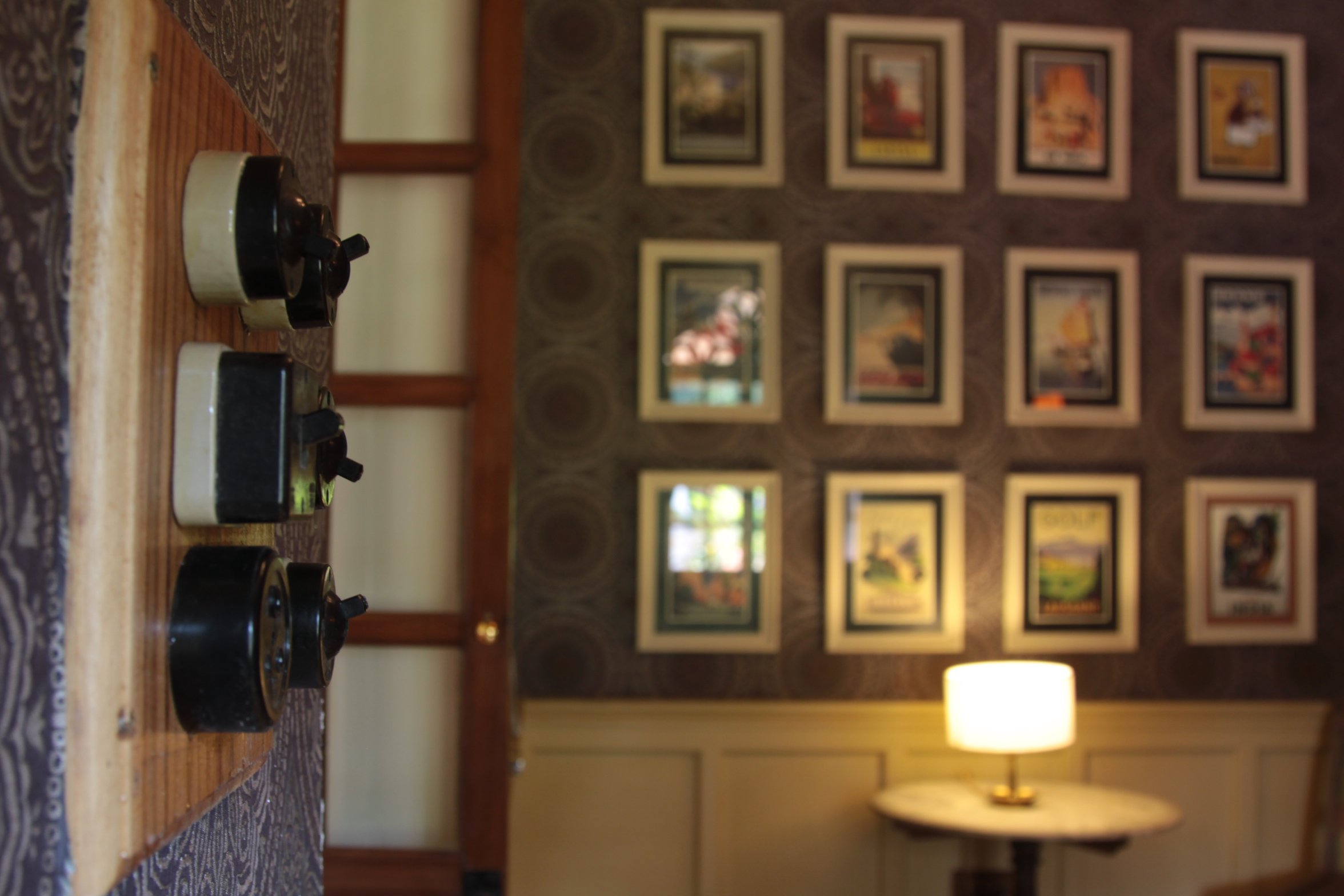
Teakwood back plates were made for the reclaimed antique bakelite light switches
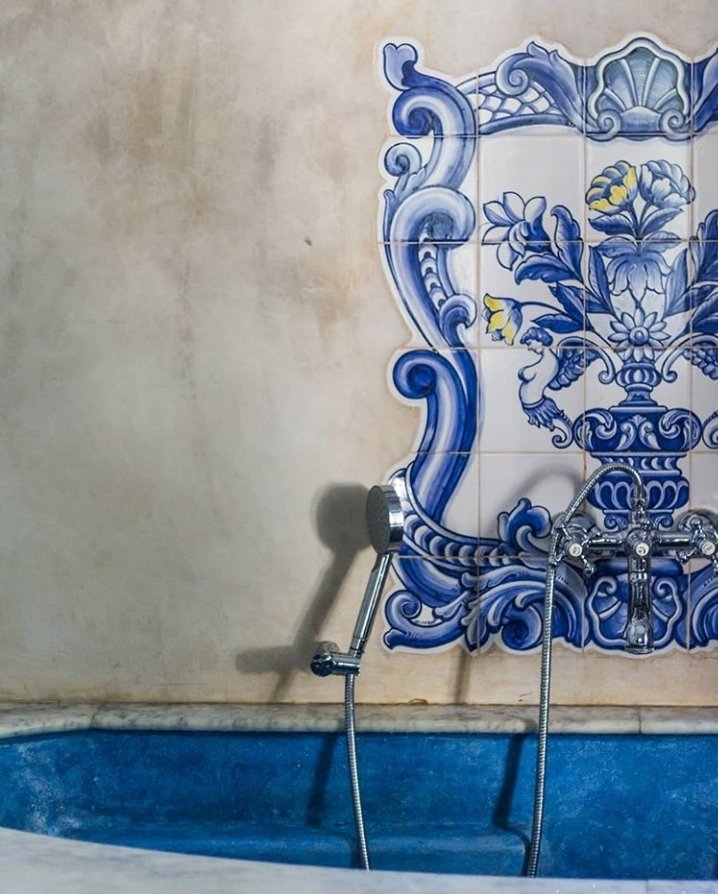
The Portuguese colonial style hand-painted and -cut tiles over the blue terrazzo bath tub
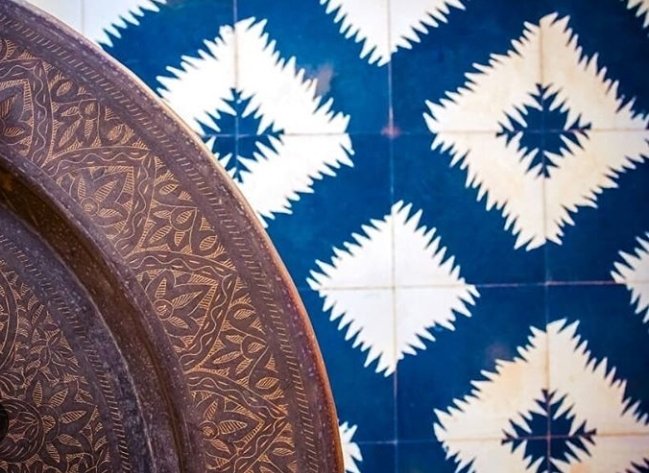
I gave the pool house a distinctly Moroccan feel. Here a copper table top against the blue and white floor tiles
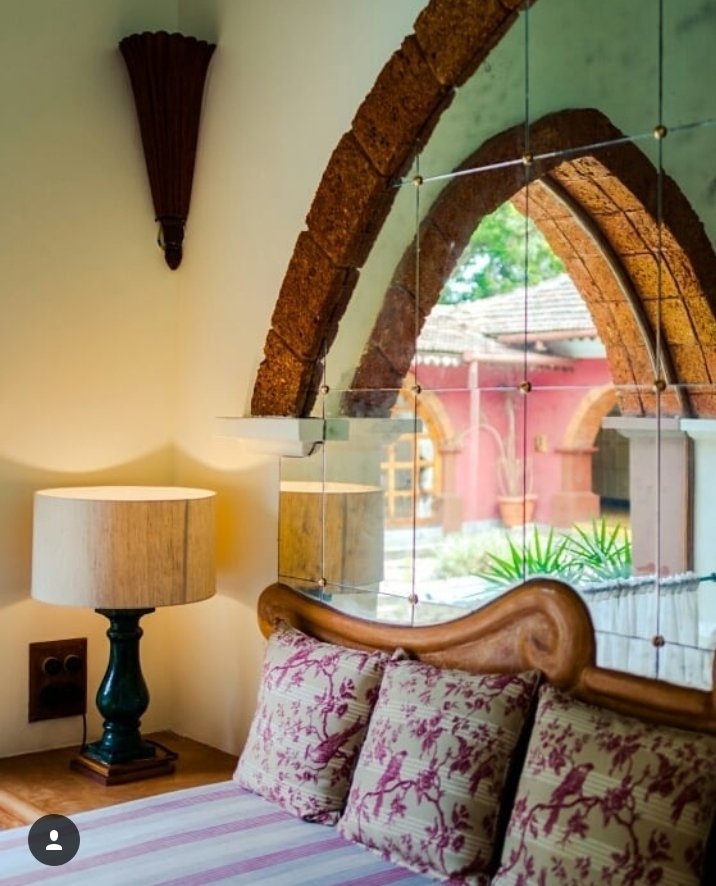
The king sized day bed was made in brick and moulded cement. The segmented mirror wall was "antiqued". The lamps were adapted from old decorative columns from Macao
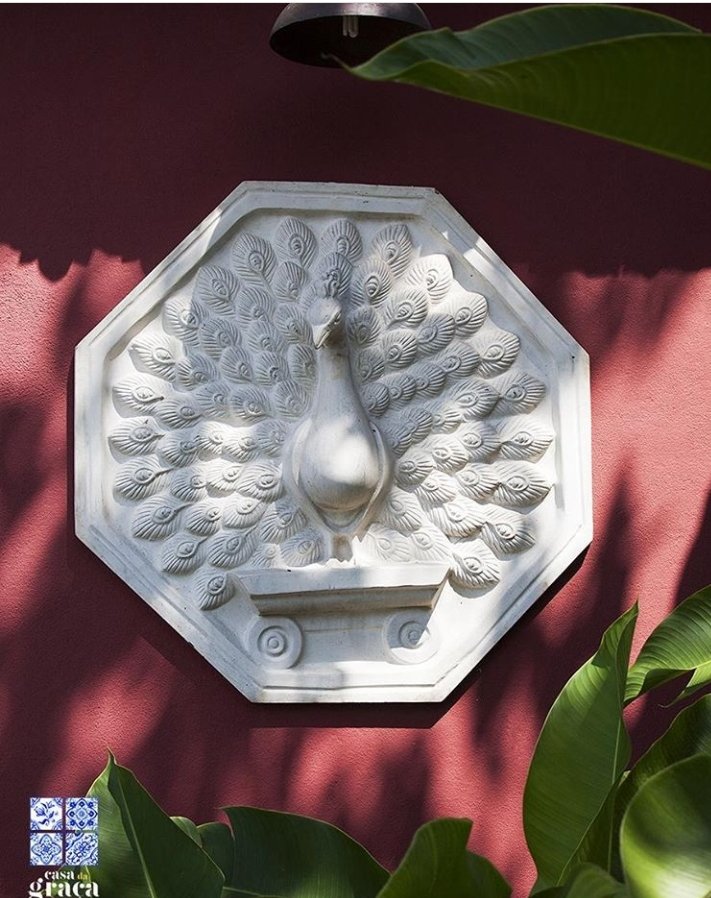
I had this 1 meter wide peacock wall panel made in white fibreglass to make it longer lasting in the harsh Indian seasons
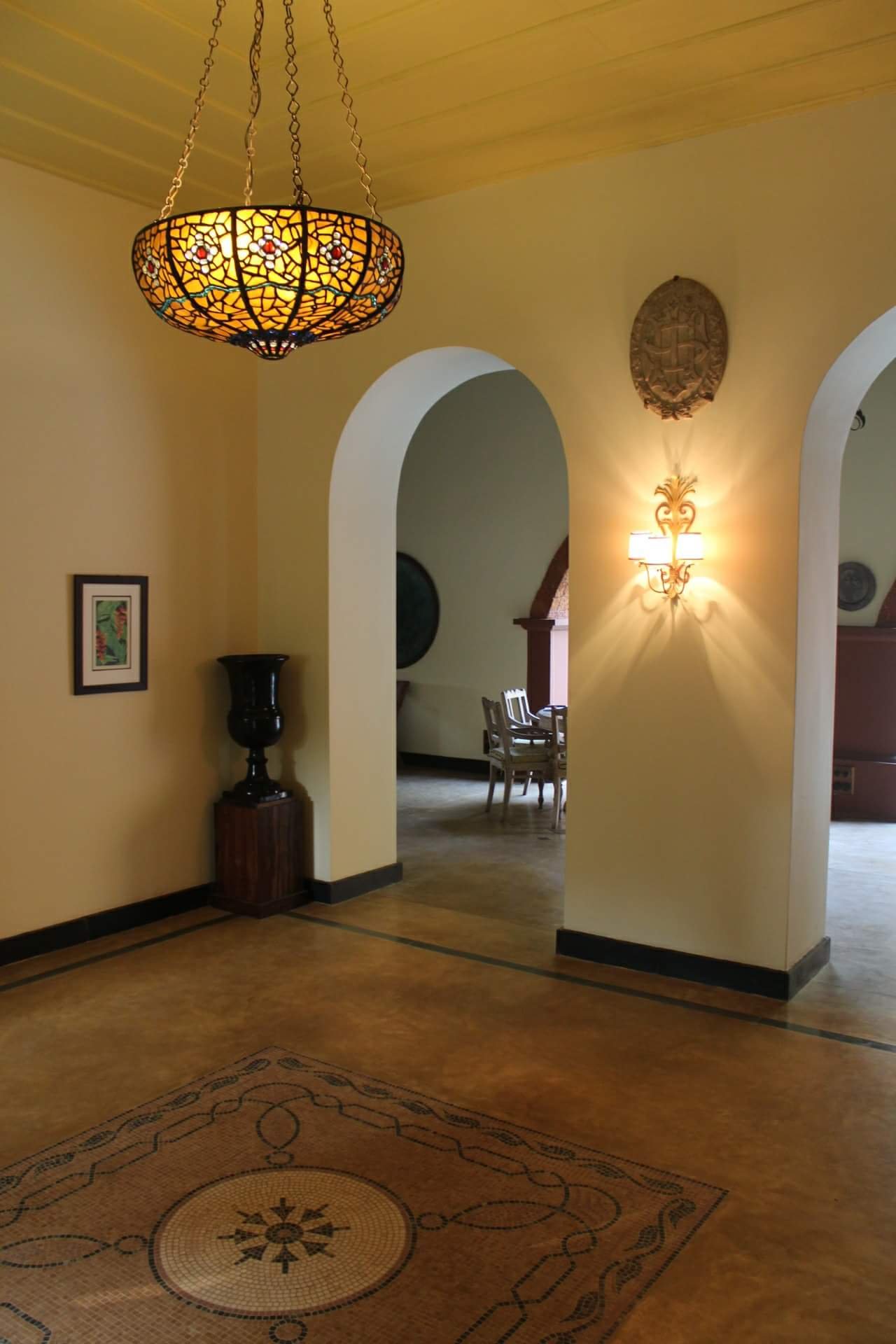
The mosaic floor detail I acquired in a Delhi tile shop
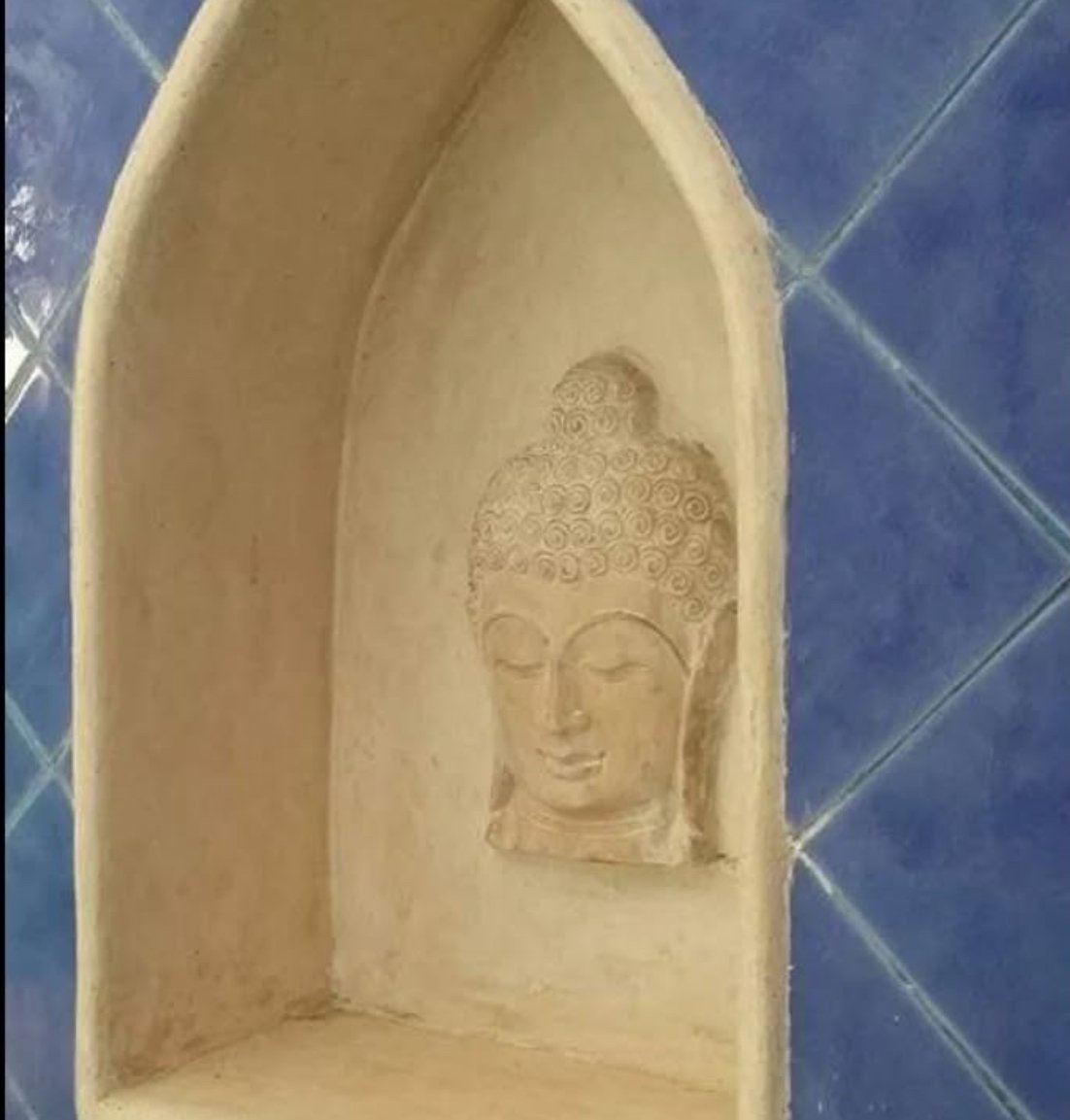
Soap and shampoo niche, decorated with Buddha relief
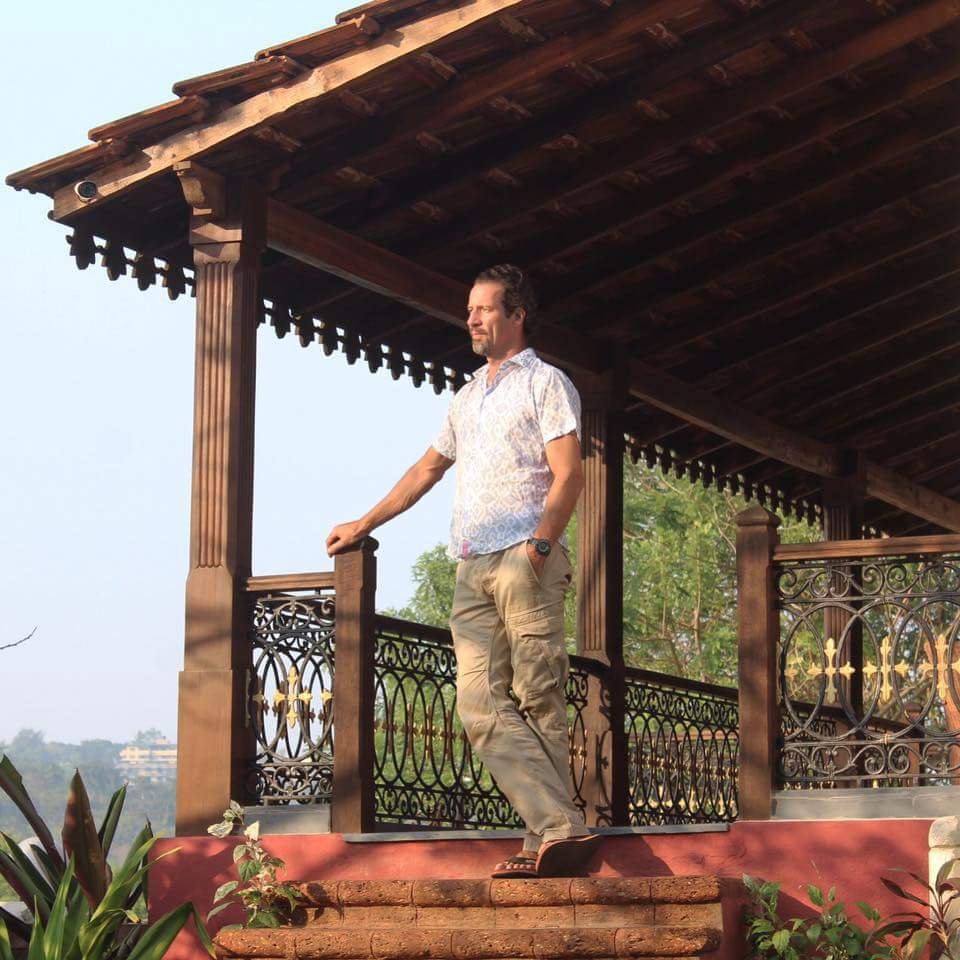
AvM infant of the finished project
